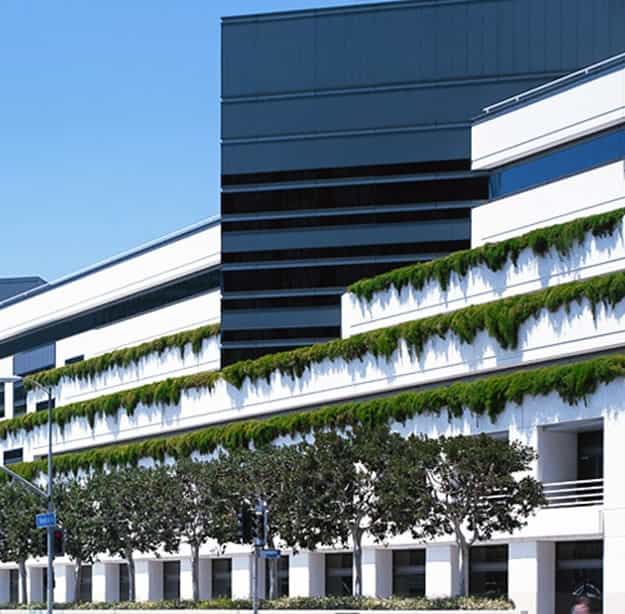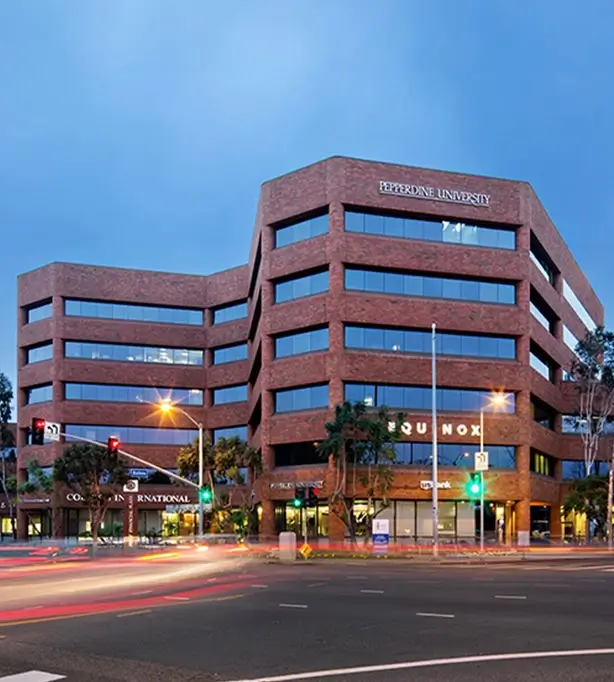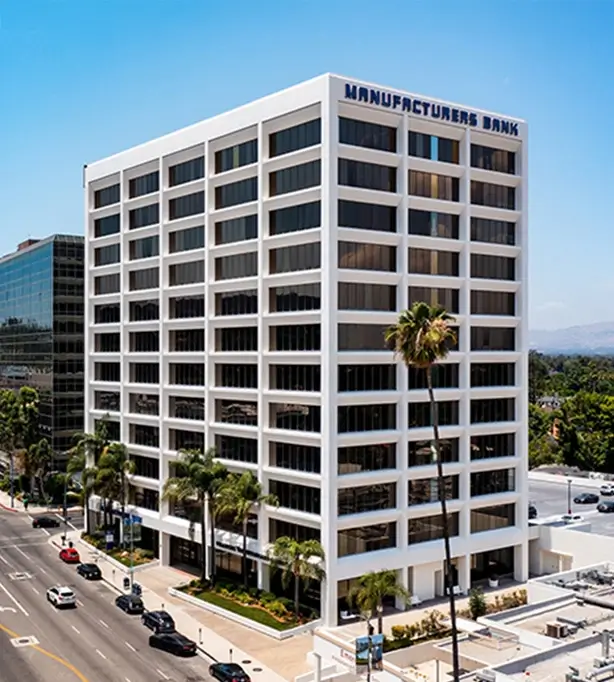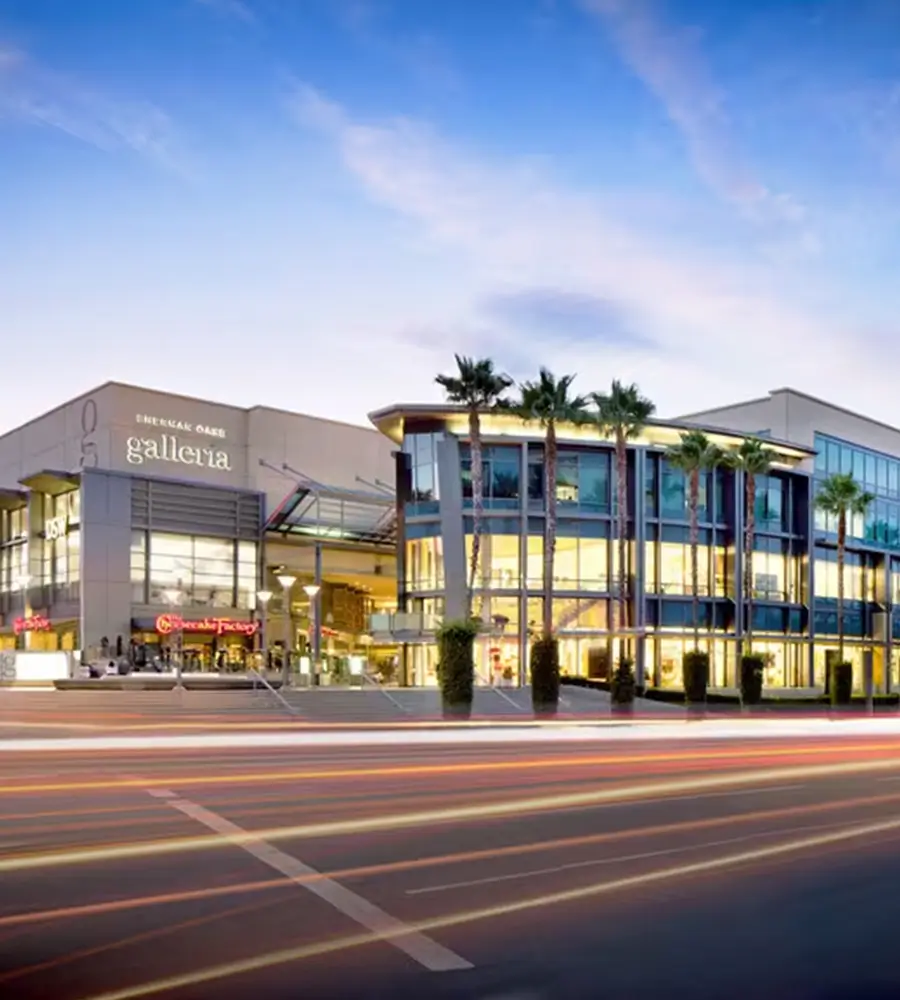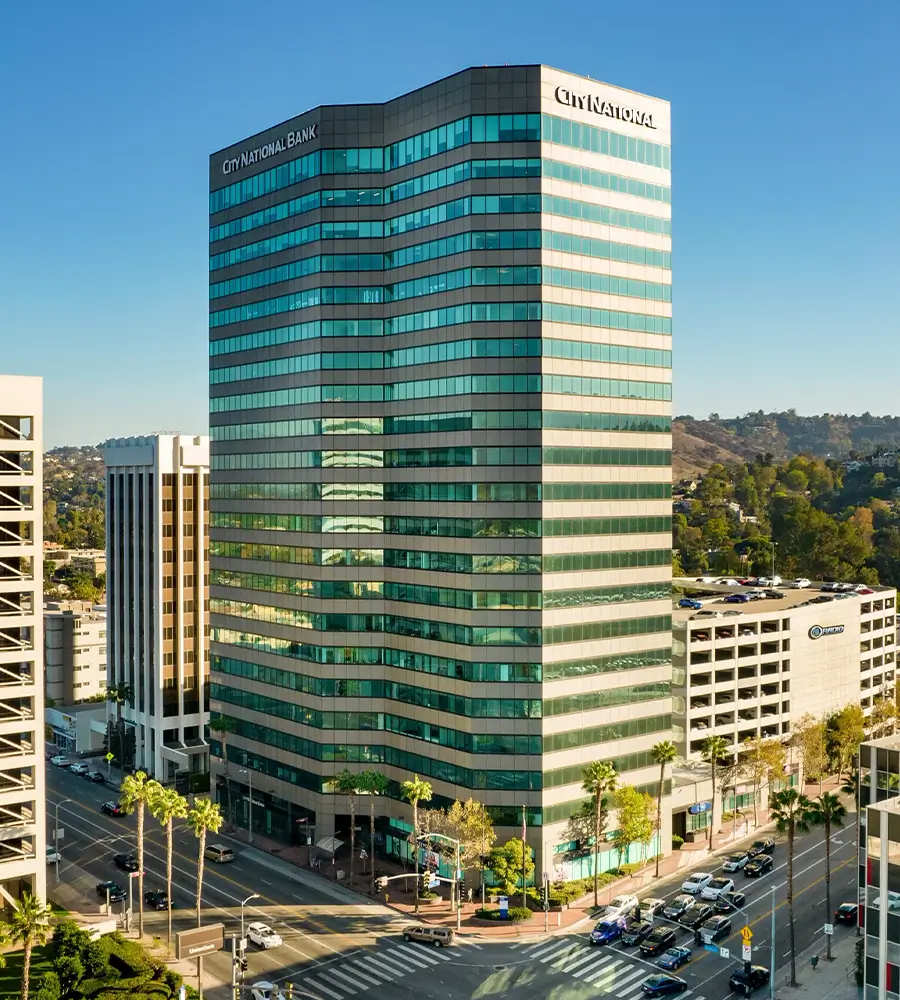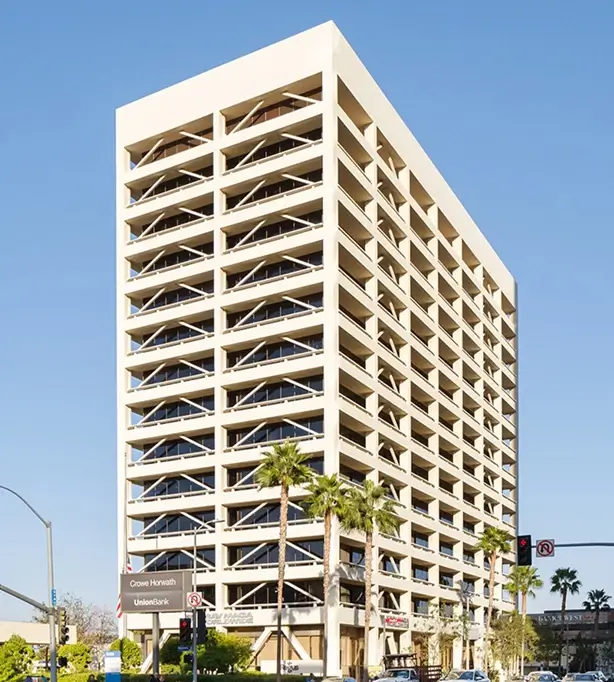Sherman Oaks / Encino
Sherman Oaks / Encino
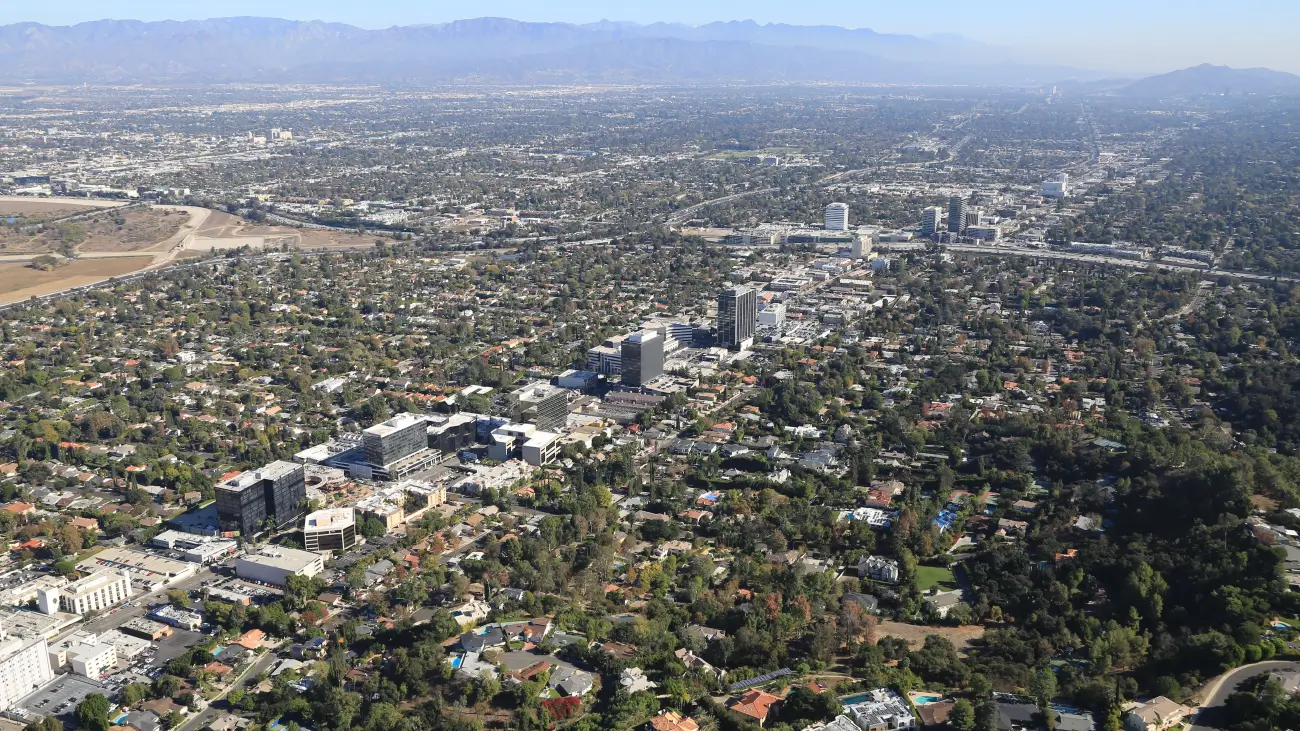
Sherman Oaks / Encino Office Space
Find the pulse of office space leasing in the San Fernando Valley along Ventura Boulevard. Lease one of Douglas Emmett’s twelve prominent office properties in Sherman Oaks and Encino, placing yourself in the center of it all with expansive panoramic views of the entire valley. Find the pulse of office space leasing in the San Fernando Valley along Ventura Boulevard. Ventura Boulevard offers a wealth of amenities, including the acclaimed Sherman Oaks Galleria—a multi-use office and retail campus with theaters, restaurants, shops, and professional services. Enjoy convenient commuting from Sherman Oaks and Encino with easy freeway access to the 101 and 405 for work and leisure. Lease one of Douglas Emmett’s twelve prominent office properties in Sherman Oaks and Encino, placing yourself in the center of it all with expansive panoramic views of the entire valley. Ventura Boulevard offers a wealth of amenities, including the acclaimed Sherman Oaks Galleria—a multi-use office and retail campus with theaters, restaurants, shops, and professional services. Enjoy convenient commuting from Sherman Oaks and Encino with easy freeway access to the 101 and 405 for work and leisure. READ MORE READ MORE
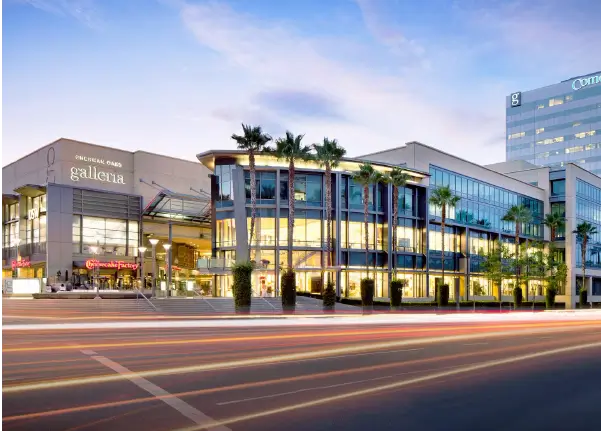

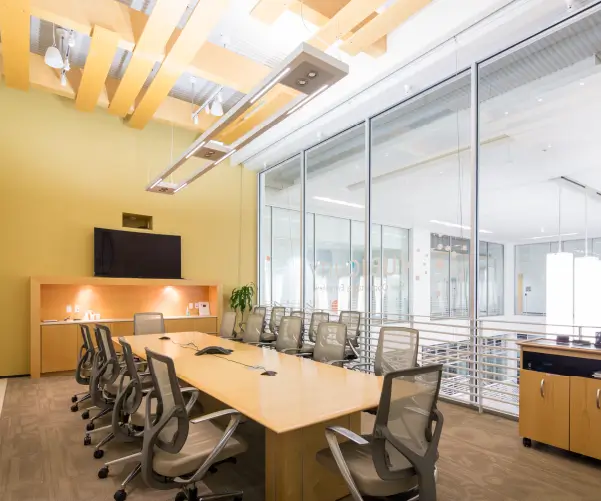

Description:
1 window office and reception area.
Description:
2 window offices and reception area.
Description:
Retail Clothing Store Opportunity at The Sherman Oaks Galleria! Includes fitting room and private office.
Description:
1 window office, conference room, and reception area
Description:
2 window offices, 1 interior office, windowline conference room, file room and reception area.
Description:
2 window offices, open work area, kitchen, storage room and reception area.
Description:
2 window offices, open area, IT/Storage room and reception area.
Description:
SPEC SUITE! With concrete floors. 3 window offices, open area and open kitchen.
Move In Ready:
Description:
SPEC SUITE! Move-in ready, 2 window offices, open work area, kitchen and reception area.
Move In Ready:
Description:
3 window offices, conference room, open work area, kitchen and reception area.
Description:
SPEC SUITE! 3 window offices, window line conference room, kitchen, open work area and reception area.
Description:
1 window office, 2 interior offices, windowline conference room, 1 closet and a reception area.
Description:
SPEC SUITE! 2 window offices, windowline conference room, open work area, kitchen and reception area.
Description:
Double Door entry! 3 window offices, windowline conference room, open work area, kitchen and reception area.
Description:
2 window offices, conference room, storage room, kitchen and reception area.
Move In Ready:
Description:
Move-in ready! Double door entry, 2 window offices, windowline conference room, open work area and kitchen.
Move In Ready:
Description:
Move-in ready! 2 window offices, 1 interior office, conference room, open work area and open kitchen.
Move In Ready:
Description:
Retail Opportunity at The Sherman Oaks Galleria! Former nail salon,
includes work areas with existing plumbing, built-in reception desk,
private restroom, kitchen and office. Adjacent to parking structure.
Description:
Corner Suite! 3 private offices, open area, storage room and reception area.
Description:
1 window office, 1 interior office, windowline conference room and reception area.
Description:
Double door entry! Move-in ready. 2 window offices, windowline conference room, kitchen, open work area and reception area.
Move In Ready:
Description:
4 window offices, open work area, kitchen and reception area.
Description:
2 window offices, windowline conference room, open work area, kitchen and reception area.
Description:
Ground Level Space! 2 interior offices, conference room, open work area, kitchen and reception area.
Description:
SPEC SUITE! 2 window offices, windowline conference room, kitchen, storage closet and reception area.
Description:
Corner suite! 4 window offices, windowline conference room, open work area, kitchen and reception area.
Description:
SPEC SUITE! Move-in ready, polished concrete flooring, 1 window office, 1 interior office, windowline conference room, server/storage room, kitchen and reception area.
Move In Ready:
Description:
SPEC SUITE! Move in ready, 2 window offices, 1 interior office, conference room, open work area, kitchen and reception area.
Description:
SPEC SUITE! Move-in ready, 3 window offices, 1 interior office, windowline conference room, I.T. closet, kitchen and reception area.
Move In Ready:
Description:
Move in ready! 3 window offices, windowline conference room, open work area, and reception area.
Move In Ready:
Description:
SPEC SUITE! Move-in ready. 3 window offices, kitchen, and reception area.
Move In Ready:
Description:
3 window offices, windowline conference room, open work area and reception area. Lots of natural light!
Move In Ready:
Description:
4 window offices, open work area, open kitchen and reception area.
Description:
Corner suite! Open work area, IT/storage room and reception area.
Description:
Move-in ready corner suite! 5 private offices, kitchen and reception area. Lots of natural light!
Move In Ready:
Description:
Please call for more details!
Description:
Move-in ready! 4 window offices, windowline conference room, open work area, kitchen and reception. Mountain views!
Move In Ready:
Description:
SPEC SUITE! 3 window offices, 2 interior office, windowline conference room, open work area kitchen and reception area.
Move In Ready:
Description:
Corner Spec Suite! 4 window offices, windowline conference room, open work area, kitchen and reception area.
Description:
Corner Suite! 6 window offices, conference room, kitchen and reception area.
Description:
SPEC SUITE! Move-in ready, 3 window offices with views of the Encino hills, 1 interior office, windowline conference room, open work area, kitchen and reception area.
Move In Ready:
Description:
Unique Restaurant Opportunity at The Sherman Oaks Galleria! Breezeway location, large kitchen, oven hood, walk in refrigerator & freezer, private restroom and multiple storage closets.
Description:
Corner Suite! Double door entry, 5 private offices, conference room, file room and reception area.
Move In Ready:
Description:
SPEC SUITE, Move-in ready! 3 window offices, 1 interior office, conference room, kitchen and reception area.
Move In Ready:
Description:
SPEC SUITE, Move-in ready! 3 window offices, windowline conference room, kitchen and reception area.
Move In Ready:
Description:
SPEC SUITE! Move-in ready! 3 window offices, 1 interior office, windowline conference room, kitchen and reception area. Amazing mountain views!
Move In Ready:
Description:
Corner Suite! 4 window offices, windowline conference room, open work area, kitchen and reception area.
Description:
4 window offices, conference room, open work area, kitchen and reception.
Description:
Move-in ready! 2 window offices, conference room, open work area, kitchen and reception area. Available with furniture as shown or unfurnished.
Move In Ready:
Description:
SPEC SUITE! 2 window offices with tree lined views, 3 interior offices, windowline conference room, open work area, kitchen and reception area.
Move In Ready:
Description:
3 window offices, conference room, kitchen and reception area.
Move In Ready:
Description:
4 window offices, windowline conference room, open work area, kitchen, storage closet and reception area.
Description:
Double door entry! 5 window offices, windowline conference room, I.T. room, kitchen and reception area.
Description:
Beautiful Views! Corner suite, large open work area, large open kitchen with upgraded finishes, reception area and copy room.
Move In Ready:
Description:
Elevator I.D. access, 4 window offices, glass conference room, open area for 2-4 workstations, kitchen and reception area. South facing views!
Move In Ready:
Description:
SPEC SUITE! Move-in ready, 3 window offices, conference room, open work area, kitchen and reception.
Move In Ready:
Description:
Corner Suite! 4 window offices, windowline conference room, open work area, storage/IT room, kitchen and reception area.
Description:
SPEC SUITE! Move-in ready suite with 6 window offices, conference room, open work area, kitchen and reception area.
Move In Ready:
Description:
Move-in ready! Mountain views, 3 window offices, conference room, open area, storage room and reception area.
Move In Ready:
Description:
Corner Suite! Double door entry, windowline conference room, open area, kitchen and reception area.
Description:
3 window offices, windowline conference room, open work area, kitchen and reception area.
Description:
4 window offices, 1 interior office, conference room, server room, support area with built-in cabinetry, reception area.
Description:
3 window offices, 1 interior office, conference room, kitchen and reception area.
Move In Ready:
Description:
6 window offices, 1 interior office, windowline conference room, open work area, kitchen, storage room and reception area.
Description:
SPEC SUITE! 4 window offices, 1 interior office, windowline conference room, open work area, kitchen, storage room and reception area. Lots of natural light!
Move In Ready:
Description:
MOVE-IN READY! 4 window offices, windowline conference room, open work area, IT room, kitchen and reception area.
Move In Ready:
Description:
3 window offices, kitchen, support area, and reception area.
Description:
Ground Level Opportunity! 6 private offices, conference room, open work area and kitchen, storage closet.
Description:
SPEC SUITE! Move-in ready, 5 window offices, 2 interior offices, windowline conference room, kitchen, open work area and reception area.
Move In Ready:
Description:
Corner Suite! 4 window offices, windowline conference room, open work area and reception area.
Move In Ready:
Description:
Double door entry! 4 window offices, 3 interior offices, conference room, built-in work stations, kitchen and reception area.
Description:
9 window offices, large open work area with built-in work stations and reception.
Description:
Double door entry! Corner suite with 2 window offices, window line conference room, open work area, kitchen and reception area.
Description:
Corner Suite! 6 window offices, 2 interior offices, windowline conference room, kitchen, storage room, IT room and reception area.
Description:
3 window offices, 2 interior offices, 2 windowline conference rooms, storage room, kitchen and reception area.
Move In Ready:
Description:
Corner Suite! 5 window offices, windowline conference room, large open work area, kitchen and reception area.
Description:
MOVE IN READY! CORNER SUITE! Move-in ready, 8 window offices, windowline conference room, large open work area, kitchen and reception area.
Move In Ready:
Description:
Double door entry! Corner suite, 5 window offices, windowline conference room, large open work area, break room and reception area.
Description:
Shared Balcony! Double door entry, 4 private offices, windowline conference room, open work area, kitchen and reception area.
Move In Ready:
Description:
Move-in ready! 2 window offices, conference room, large open work area, kitchen and reception area.
Move In Ready:
Description:
7 window offices, windowline conference room, open work area, kitchen, IT room, storage room, and reception area.
Description:
Double door entry! 6 window offices, 1 interior office, open work area, conference room, I.T. closet, kitchen and reception area.
Description:
Corner suite! 7 window offices, 4 interior offices, windowline conference room, open work area, storage/file room, kitchen and reception area.
Description:
2 window offices, windowline conference room, open work area, storage room and reception area.
Description:
Double door entry! Panoramic views, 1 executive window office with private restroom, 6 window offices, conference room, open work area, file room, storage room, kitchen and reception area.
Move In Ready:
Description:
Balcony Access! Double door entry, 4 private offices, conference room, large open work area, kitchen, storage room, I.T. room and reception area.
Move In Ready:
Description:
16 window offices, conference room, open work area, kitchen, file room, IT room and reception area.
Description:
Double door entry! 9 window offices, interior office, windowline conference room, I.T. room, kitchen and reception area.
Description:
Double door entry! 6 window offices, 4 interior offices, 1 large shared office, windowline conference room, storage room, and reception area.
Description:
Corner suite! 9 window offices, windowline conference room, open work area, storage room, kitchen and reception area.
Description:
Panoramic views! 11 window offices, built-in work stations, 2 storage rooms, IT room, kitchen and reception area.
Description:
Move-in ready! Corner suite, 6 window offices, 1 interior office, windowline conference room, file room, IT room and reception area.
Move In Ready:
Description:
Shell Space! Suite can be modified to meet desired layout.
Description:
Double door entry! 5 window offices, 3 interior offices, conference room, open work areas, 2 storage closets, IT room, kitchen and reception area.
Description:
10 private offices, conference room, large open work area, kitchen/file room and reception area.
Move In Ready:
Description:
Double door entry with Elevator I.D.! 9 window offices, 4 interior offices, 2 window line conference rooms, large open work areas, kitchen, reception area and north facing views. Contiguous 2,644 RSF
Description:
Financial Suite! 6 private offices, conference room, 3 storage rooms, kitchen, private restrooms, vault, and reception area.
Description:
Double Door Entry! 12 window offices, conference room, open work area, storage room, I.T. room, kitchen and reception area.
Move In Ready:
Description:
Ground Level Space! Double door entry, 6 window offices, 4 interior offices, windowline conference room, open work areas, private restrooms, 5 storage rooms, kitchen and reception area.
Description:
20 window offices, 3 windowline conference rooms, kitchen, storage closet, storage room, I.T. room, open work area and reception area.
Description:
7 window offices, 1 interior office, 2 conference rooms, large open work area, kitchen, storage and reception area.
Description:
Former bank space! 5 offices, 1 large shared office, 2 conference rooms, vault, IT room, 3 storage rooms, 4 private restrooms, kitchen and reception area.
Description:
13 window offices, 7 interior offices, conference room, large open kitchen, 2 utility rooms, and reception area.
Description:
Ground floor office opportunity! 6 window offices, 10 interior offices, 2 windowline conference rooms, 1 reception, 2 kitchens, 1 IT room, 2 storage rooms, and open work area.
Description:
14 window offices, windowline conference room, large open work area, I.T. room, 2 copy rooms, kitchen, 2 copy rooms, kitchen and reception. area. 2 private balconies!
Description:
Full Floor Opportunity! 11 window offices, 1 interior office, windowline conference room, interior conference room, training room, built-in work stations, 3 storage rooms, IT room, private restrooms, 2 kitchens and reception area.
Description:
Move-in ready! 20 private offices, 4 windowline conference rooms, large open work areas, 1 kitchen with upgraded finishes, 2 storage rooms and dedicated reception area, file room.
Move In Ready:
Description:
Unique Retail Opportunity at The Sherman Oaks Galleria! Space can be configured to meet desired layout. Anchor suite offers signage to both Ventura and Sepulveda Blvd!
Description:
Full Floor Opportunity! Panoramic views, double door entry, 28 window offices, 7 interior offices, 3 windowline conference rooms, 20 built-in work stations, file room, I.T. room, 3 storage rooms, 3 storage closets, copy room, private restrooms and reception room.
Description:
12 window offices, 6 interior offices, 2 conference rooms, 2 storage rooms, Kitchen and reception area
Sherman Oaks Galleria
Sherman Oaks Galleria 15301 Ventura Blvd, Sherman Oaks, CA 91403
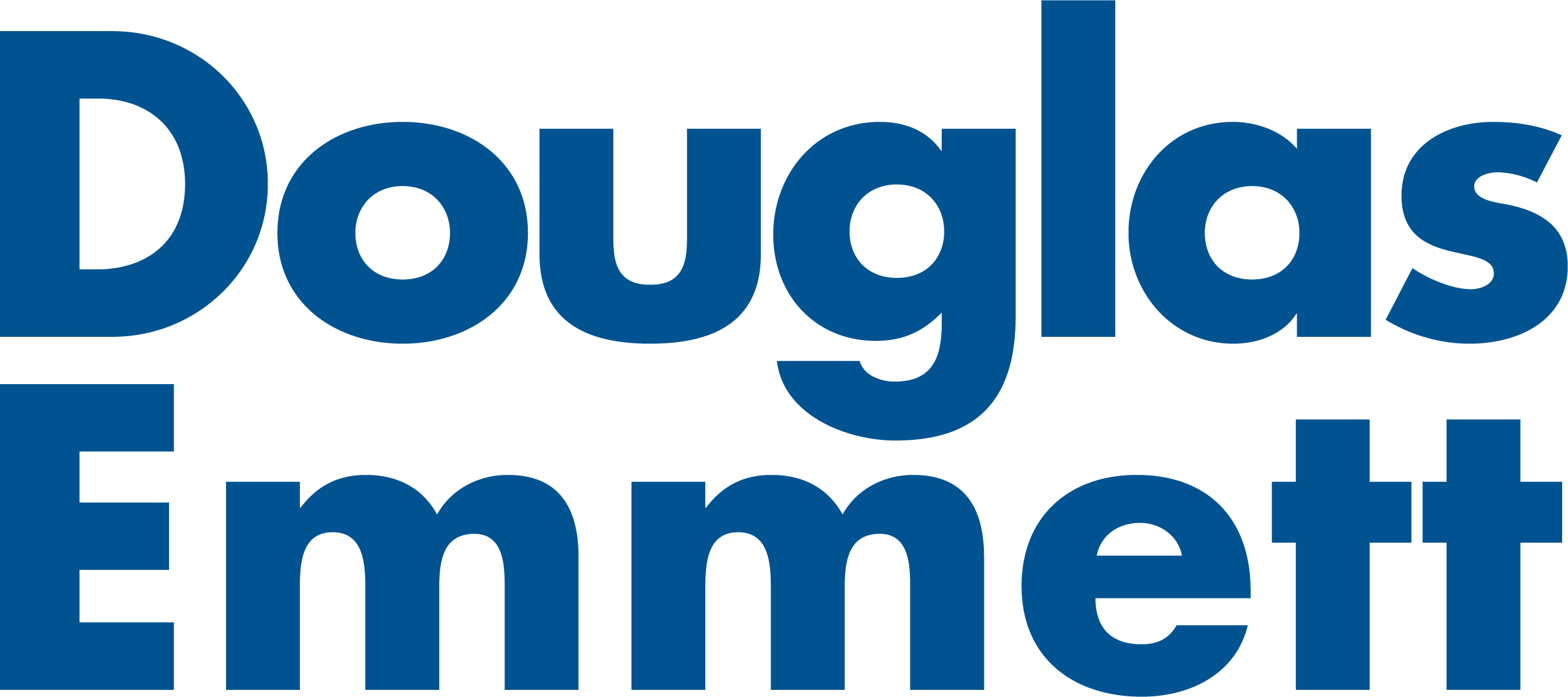
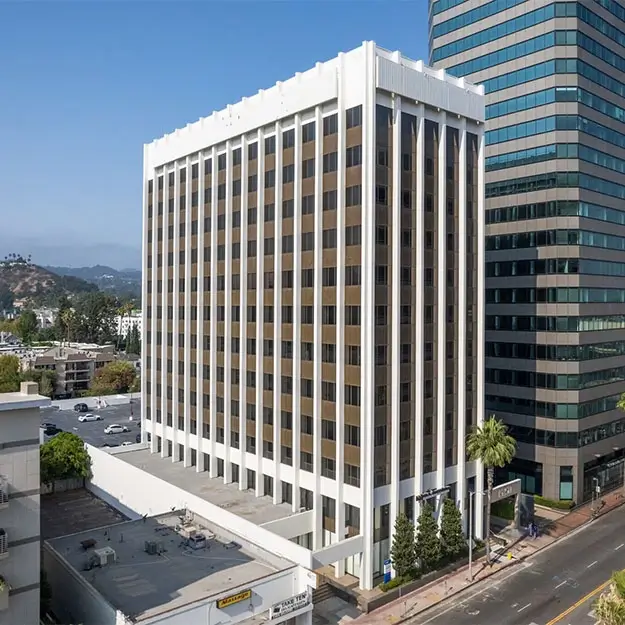
.webp)
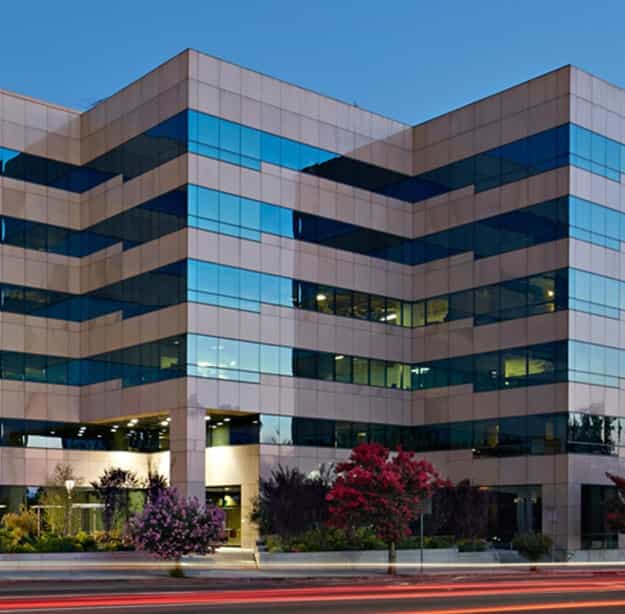
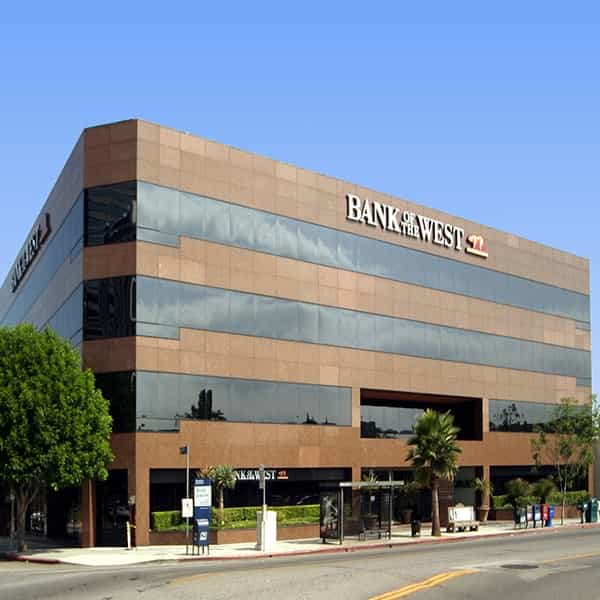

.webp)
