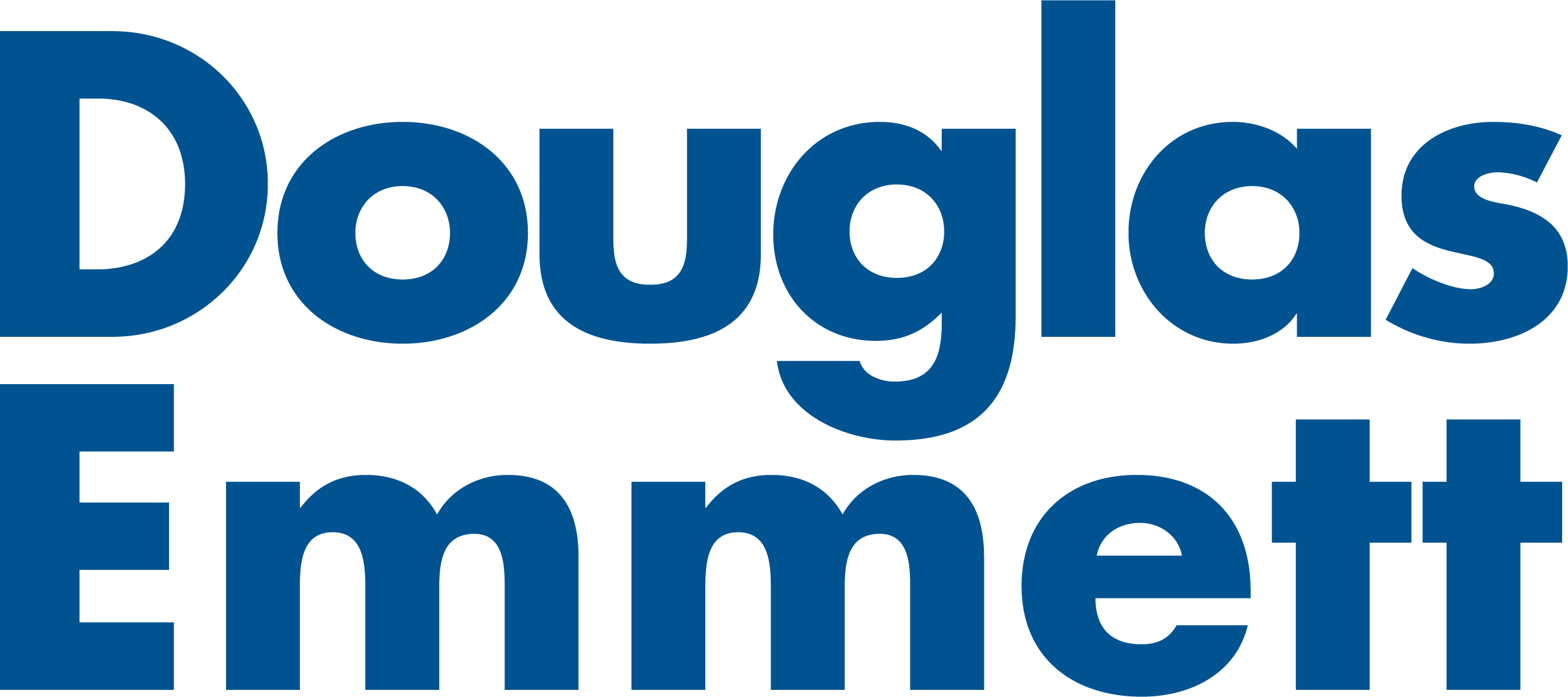Burbank Office Space
Burbank Office Space
.webp)
Discover the renowned Media District in Burbank, hailed as the 'Media Capital of the World' to lease your next office space. This vibrant district features high-rise office towers and world-class production studios that attract filmmakers, artists, and professionals from every corner of the entertainment industry. Nestled within the dynamic tapestry of Hollywood and Glendale, Burbank is the epicenter for major entertainment giants like The Walt Disney Company, Warner Brothers, iHeart Media, New Line Cinema, DC Comics, and Hollywood Records. Leasing office space in Burbank provides businesses access to a wealth of resources, including state-of-the-art production facilities, post-production services, and soundstages. Immerse your business in the heartbeat of global entertainment and media innovation. READ MORE
Office for Rent Burbank
Discover the renowned Media District in Burbank, hailed as the 'Media Capital of the World' to lease your next office space. This vibrant district features high-rise office towers and world-class production studios that attract filmmakers, artists, and professionals from every corner of the entertainment industry. Nestled within the dynamic tapestry of Hollywood and Glendale, Burbank is the epicenter for major entertainment giants like The Walt Disney Company, Warner Brothers, iHeart Media, New Line Cinema, DC Comics, and Hollywood Records. Leasing office space in Burbank provides businesses access to a wealth of resources, including state-of-the-art production facilities, post-production services, and soundstages. Immerse your business in the heartbeat of global entertainment and media innovation. READ MORE
Property
| SUITE | PROPERTY | SF | PLAN | 3D TOUR | |
|---|---|---|---|---|---|
| 00640 | Studio Plaza | 2,848 |
| ||
| 00610 | Studio Plaza | 5,385 |
| ||
| 00630 | Studio Plaza | 7,638 |
| ||
| 00600 | Studio Plaza | 17,660 |
| ||
| 01200 | Studio Plaza | 28,913 |
| ||
| 01100 | Studio Plaza | 34,018 |
|
Availabilities
Availabilities
Description:
NEW SPEC SUITE! 6 window offices, windowline conference room, kitchen, and reception area.
Move In Ready:
Description:
NEW SPEC SUITE! 9 Window offices, large conference room, large open work area, and reception area.
Move In Ready:
Description:
NEW SPEC SUITE! 7 window offices, 5 interior offices, windowline conference room, open work area, kitchen, storage room, and reception area.
Move In Ready:
Description:
NEW SPEC SUITE! Move-in ready with double-door entry, 17 window offices, 6 interior offices, windowline conference room, interior conference room, storage room, private balcony and reception area.
Move In Ready:
Description:
Outstanding shell space on the 12th floor. Conceptual floor plan shows 12 offices, 1 conference room, reception, kitchen, and private terrace.
Description:
Outstanding shell space on the 11th floor with shared patio. Conceptual floor plan shows 8 offices, 2 conference rooms, reception, kitchen, and copy room.

.webp)
.webp)