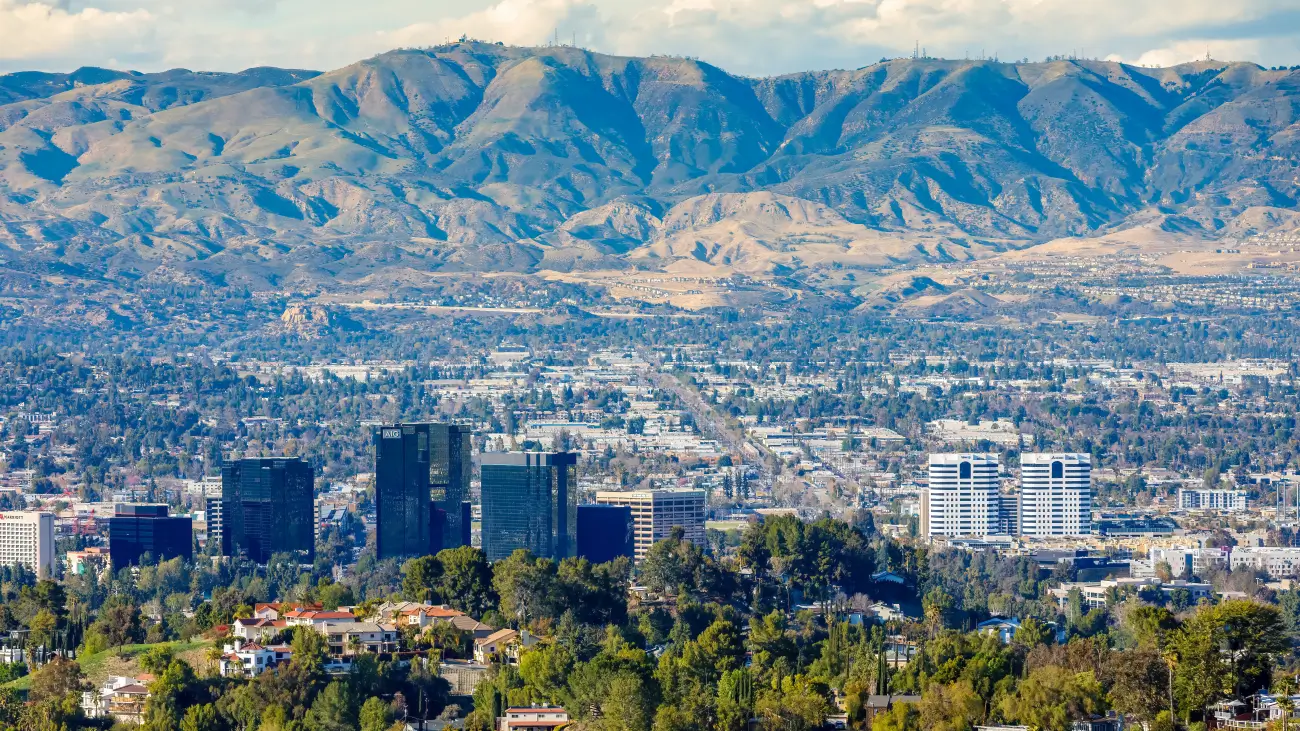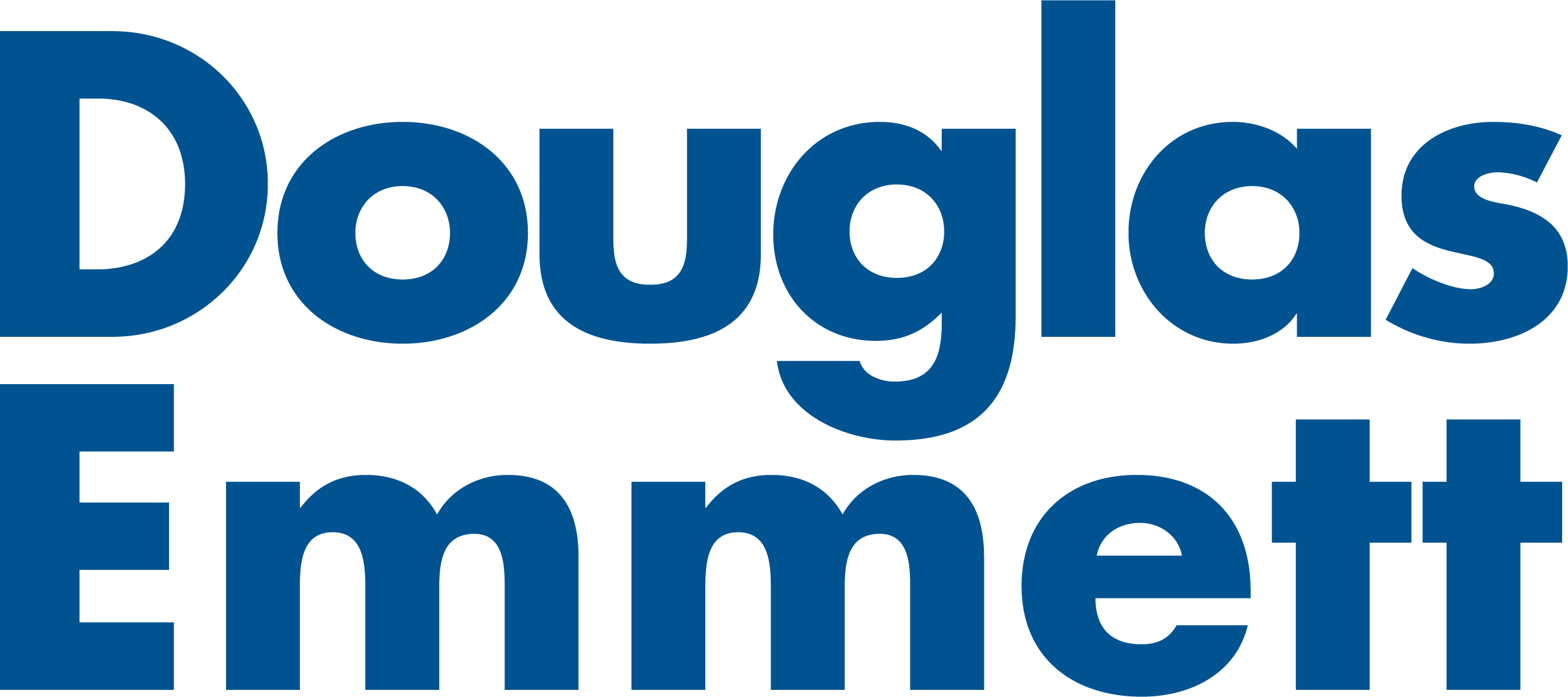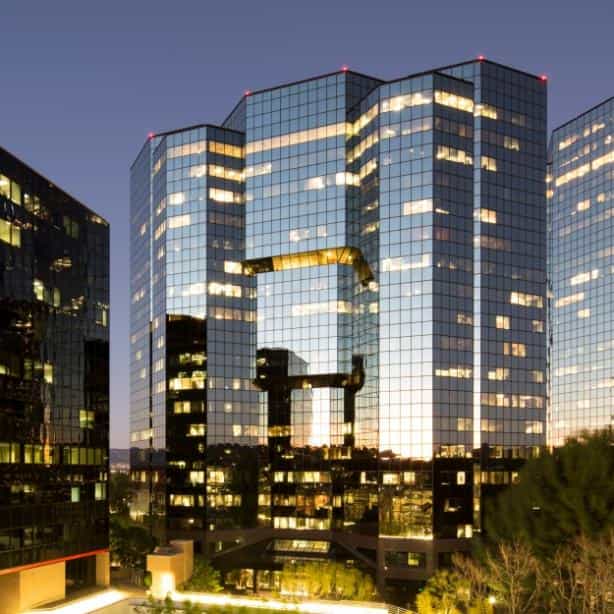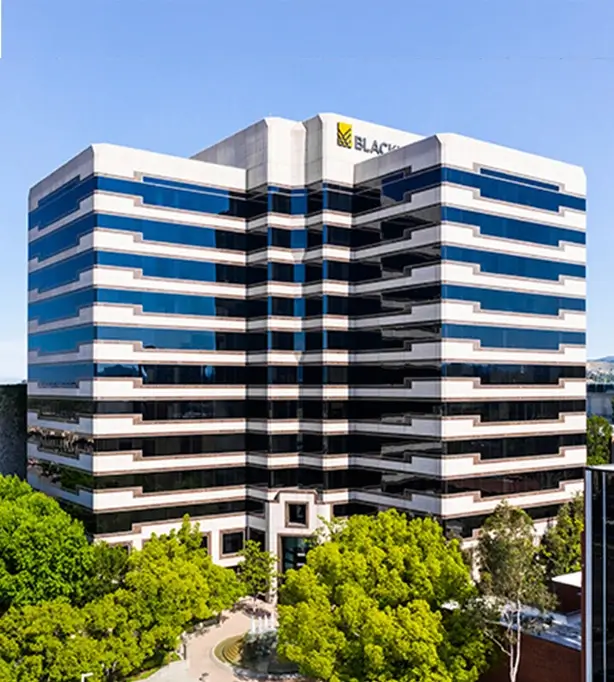Woodland Hills Office Space
Woodland Hills Office Space

Looking for prime office space for rent in Woodland Hills?
Look no further than Douglas Emmett, the leader in offering premium office spaces in the Warner Center area. Our diverse portfolio includes the prestigious Warner Center Towers and the inviting Trillium office campus, perfectly suited to meet your business requirements.
Woodland Hills is a preferred destination for companies across various industries, including Insurance, Healthcare, and Banking, seeking to establish their corporate headquarters. Its central location, easy access to the 101 freeway, and proximity to upscale hotels, dining, and shopping make it an ideal choice.
As the bustling city center of the West San Fernando Valley, Woodland Hills attracts professionals from Los Angeles and Ventura Counties. Schedule a tour today to explore the advantages of leasing office space in Woodland Hills within a Douglas Emmett property.
READ MORE
Office for Rent Woodland Hills
Looking for prime office space for rent in Woodland Hills? Look no further than Douglas Emmett, the leader in offering premium office spaces in the Warner Center area.
Our diverse portfolio includes the prestigious Warner Center Towers and the inviting Trillium office campus, perfectly suited to meet your business requirements.
Woodland Hills is a preferred destination for companies across various industries, including Insurance, Healthcare, and Banking, seeking to establish their corporate headquarters. Its central location, easy access to the 101 freeway, and proximity to upscale hotels, dining, and shopping make it an ideal choice.
As the bustling city center of the West San Fernando Valley, Woodland Hills attracts professionals from Los Angeles and Ventura Counties. Schedule a tour today to explore the advantages of leasing office space in Woodland Hills within a Douglas Emmett property.
READ MORE
3 Properties
Warner Center Towers
21600 Oxnard Street,
Woodland Hills, California 91367
Warner Corporate Center
21300 Victory Blvd,
Woodland Hills, California 91367
Availabilities
Availabilities
Description:
1 window office, 1 interior office, I.T room and reception area.
Move In Ready:
Description:
Move-in ready, window office, windowline conference room, open work area, kitchen and reception.
Move In Ready:
Description:
2 window offices, window line conference room, open area, kitchen and reception area.
Description:
3 window offices, open work area, large storage room and reception area.
Move In Ready:
Description:
Move-in ready! 2 window offices, windowline conference room, open work area and reception area. Light and bright!
Move In Ready:
Description:
Ground Level Space! 5 private glass front offices, open work area and reception area. Offers direct access to the main lobby.
Move In Ready:
Description:
SPEC SUITE! Double door entry, 2 window offices, 1 interior office, windowline conference room, kitchen, and reception area.
Move In Ready:
Description:
NEW SPEC SUITE with spectacular view of LA Rams training facility! 3 window offices, windowline conference room, kitchen, and reception area.
Move In Ready:
Description:
SPEC SUITE! Move-in ready, 4 window offices, conference room, kitchen and reception area.
Move In Ready:
Description:
2 large window offices, 2 interior offices, open kitchen, and reception area.
Description:
Move-in Ready! 4 window offices, 1 conference room, kitchen and open work area.
Move In Ready:
Description:
SPEC SUITE! Move-in ready! 2 window offices, 2 interior offices, windowline conference room, open work area, kitchen and reception area. Panoramic views.
Move In Ready:
Description:
5 window offices, conference room, open work area, kitchen and reception.
Description:
3 window offices, windowline conference room, open work area, kitchen and reception area.
Description:
Move-in ready! 2 window offices, 2 interior offices, conference room, open work area, kitchen and reception area.
Move In Ready:
Description:
Move in ready with 3 window offices, conference room, open work area, kitchen and reception area.
Move In Ready:
Description:
SPEC SUITE! 3 window offices, windowline conference room, open work area, kitchen and reception area.
Move In Ready:
Description:
SPEC SUITE, Move-in ready! Double door entry, 2 window offices, windowline conference room, interior office, open work area, kitchen and reception area. Panoramic views!
Move In Ready:
Description:
Move in ready! 5 window offices, conference room, open work area, copy room and reception area.
Move In Ready:
Description:
4 window offices, 1 interior office, support area
Description:
Corner Suite! 4 window offices, conference room, large open work area and reception.
Description:
4 window offices, conference room, open work area, kitchen and reception area.
Description:
SPEC SUITE! Move-in ready, 4 window offices, windowline conference room, open work area, kitchen and reception area. Mountain views.
Move In Ready:
Description:
2 window offices, 1 interior office, large open work area, kitchen, 2 storage rooms and reception area.
Move In Ready:
Description:
Move-in ready! 6 window offices, windowline conference room, storage room and reception area.
Move In Ready:
Description:
6 window offices, window line conference room, open work area, kitchen and reception area.
Description:
Move-in ready! 3 window offices, conference room, large open work area, kitchen, storage room and reception area.
Move In Ready:
Description:
Open Plan! Spacious corner suite, 2 window offices, large open work area, kitchen, IT room and reception area. Space can be adapted for multiple uses.
Move In Ready:
Description:
4 window offices, 2 conference rooms, kitchen, file store room, and reception area.
Move In Ready:
Description:
Corner Suite! 7 window offices, windowline conference room, large open work area and reception area.
Move In Ready:
Description:
NEW SPEC SUITE! Move-in ready with double door entry, 8 window offices, windowline conference room, open work area, kitchen and reception area.
Move In Ready:
Description:
5 window offices, 1 interior office, windowline conference room, kitchen, storage, IT room, and reception area.
Description:
GROUND LEVEL RETAIL, BANK OR OFFICE OPPORTUNITY! 4 private offices, conference room, reception area, teller area, open waiting area, secure vault, 2 restrooms, kitchen, and 4 storage rooms.
Description:
Law Firm Suite with a mock courtroom! Move-in ready, double door entry, 7 window offices, 1 interior office, 2 conference rooms, kitchen, I.T. room, storage room with stone tile floor reception area.
Move In Ready:
Description:
Former restaurant location with excellent visibility to Oxnard Street. Ideal for a new restaurant user or for conversion to office space!
Description:
SPEC SUITE, Move-in ready! Double door entry with 11 window offices, 7 interior offices, one windowline conference room, one interior conference room, storage and reception area.
Move In Ready:
Description:
GROUND LEVEL RETAIL, BANK OR OFFICE OPPORTUNITY! Exterior access, 7 window offices, windowline conference room, open work area, IT room, storage room, kitchen, 2 private restrooms, reception area and walk-in vault.
Move In Ready:
Description:
7 window offices, 2 interior offices, windowline conference room, conference room, 2 copy/file rooms, open work area, kitchen and reception area. Great views!
Description:
Panoramic views! Double door entry with 11 window offices, 5 interior offices, one windowline conference room, one interior conference room, open work area, and I.T room/ storage.
Description:
Stylistic High-end Jewel box building. Stand-alone 2 story with an elevator. Surface parking directly in front of the building. Large private balcony. Building top signage available.
Description:
Double door entry! 9 window offices, 2 large windowline conference rooms, large open work area, copy room and reception area/waiting room.
Description:
Move-in ready! Double door entry. 16 window offices, 2 interior offices, windowline conference room, open work area, 2 kitchens, 2 storage rooms and reception area.
Move In Ready:
Description:
Double-Door Entry! Move-in ready. Partially exposed ceilings, 10 window offices, 2 interior offices, 3 windowline conference rooms, storage room, I.T. room, large open work areas and reception area. Panoramic views.
Move In Ready:
Description:
10 interior offices, large windowline conference room, large open work areas, open kitchen, server room, reception area. Fantastic views of the Santa Monica mountains and a newly renovated corridor!
Description:
Full Floor Opportunity! Creative space with exposed ceilings. 31 private offices, 3 conference rooms, open work area, storage room, copy room, kitchen, file room, private theatre, private restrooms and reception area. Impressive views of the San Fernando Valley!
Description:
Full Floor Opportunity! 19 private offices, conference room, kitchen, I.T. room, storage room, storage closet, 4 show rooms, copy room and reception area.
Description:
Full Floor Opportunity! 36 window offices, 1 interior office, 2 conference rooms, open work areas, 4 storage rooms, 2 kitchens, private restrooms and reception room.
Description:
Full Floor Opportunity! Please call for more details.

.webp)
.webp)

