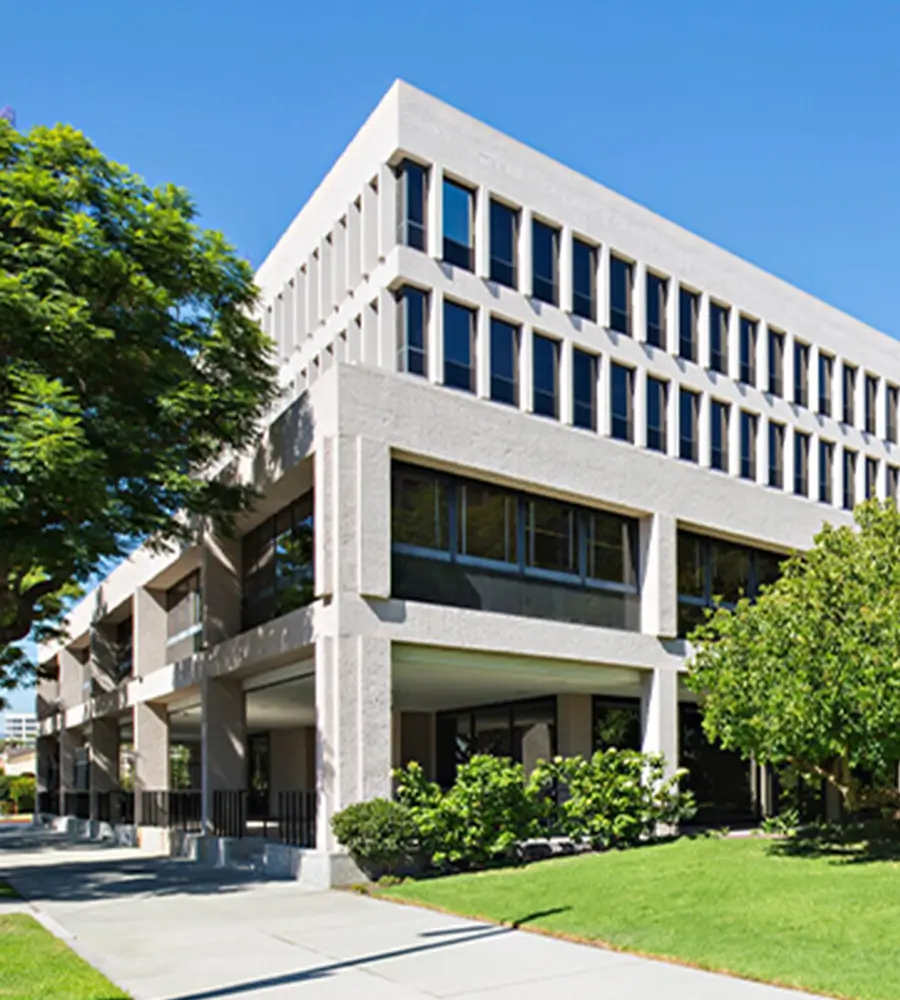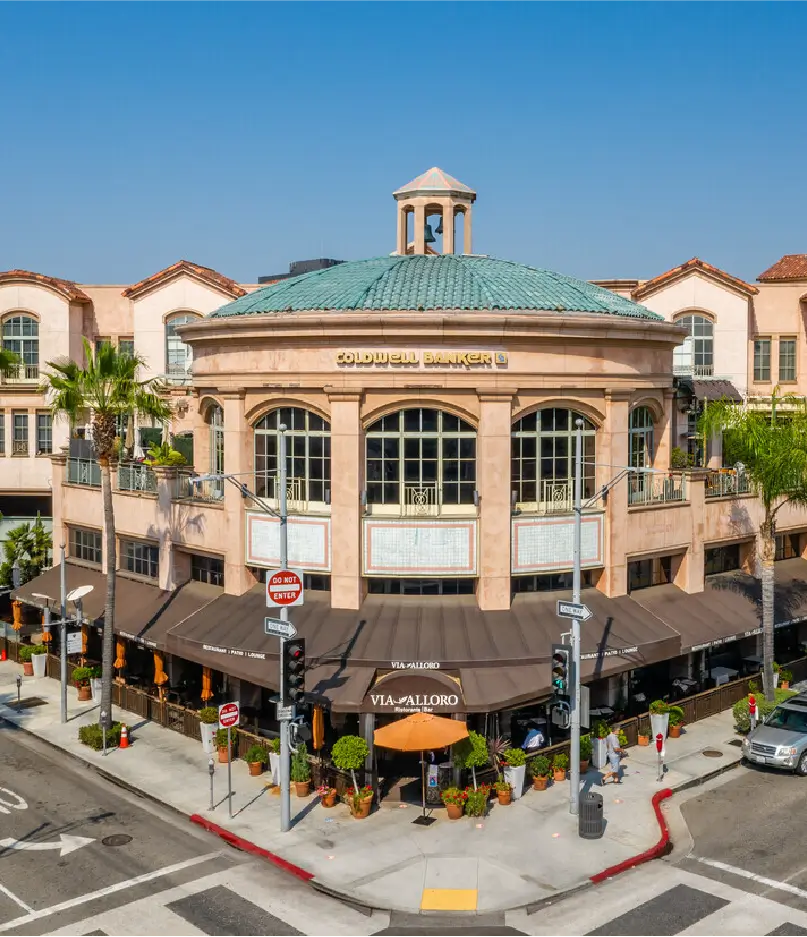Beverly Hills Office Space
Beverly Hills Office Space
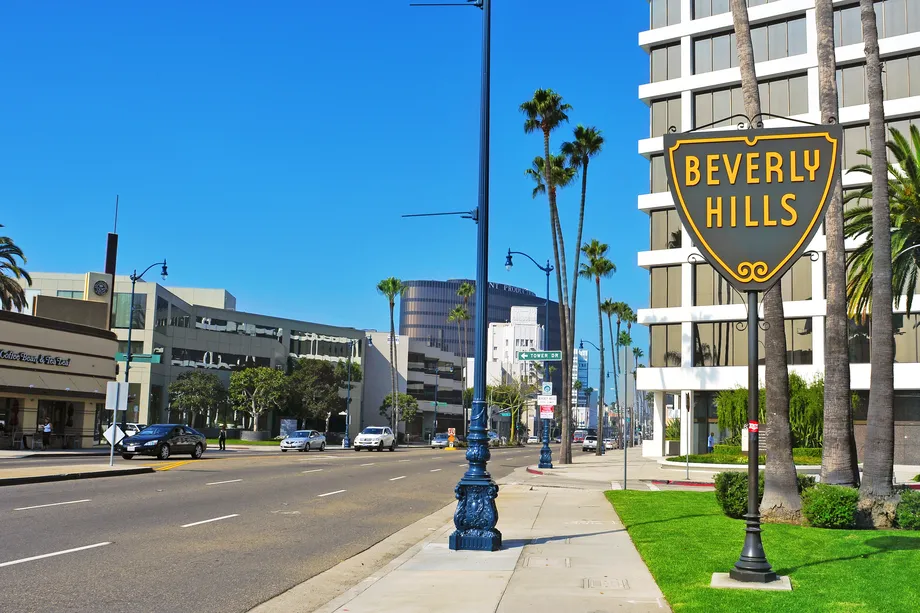
Explore exclusive office suites for lease in the heart of Beverly Hills with Douglas Emmett. Our prime locations span from the prestigious Golden Triangle to San Vicente Blvd, offering unparalleled walkability amidst top-rated restaurants, upscale shopping, and luxurious hotels. Enjoy breathtaking panoramic views and join world-renowned entertainment and media companies that have chosen Douglas Emmett as their source for renting office space in Beverly Hills. With the upcoming Westside Metro Purple Line expansion, including a new underground station at Wilshire/La Cienega, accessibility for businesses and residents is set to soar. Discover the benefits of leasing office space in Beverly Hills today. READ MORE
Office for Rent Beverly Hills
Explore exclusive office suites for lease in the heart of Beverly Hills with Douglas Emmett. Our prime locations span from the prestigious Golden Triangle to San Vicente Blvd, offering unparalleled walkability amidst top-rated restaurants, upscale shopping, and luxurious hotels. Enjoy breathtaking panoramic views and join world-renowned entertainment and media companies that have chosen Douglas Emmett as their source for renting office space in Beverly Hills. With the upcoming Westside Metro Purple Line expansion, including a new underground station at Wilshire/La Cienega, accessibility for businesses and residents is set to soar. Discover the benefits of leasing office space in Beverly Hills today. READ MORE
11 Properties
Beverly Hills Medical Center
8920 Wilshire Blvd,
Beverly Hills, California 90211
Availabilities
Availabilities
Description:
Ground floor retail space with high visibility and foot traffic! Includes a service counter, seating areas, and a private restroom. Ideal for a coffee shop or casual eatery.
Description:
2 window offices, 2 interior offices and reception area.
Description:
2 window offices, 1 interior office, kitchen and reception area.
Description:
2 window offices, conference room, open kitchen, waiting room, and reception area.
Description:
NEW SPEC SUITE! Move-in ready, 2 window offices, conference room, kitchen and reception area.
Move In Ready:
Description:
Move-in ready! 2 window offices, open work area, kitchen and reception area.
Move In Ready:
Description:
2 window offices, windowline conference room, kitchen, open work area and reception area.
Description:
Medical Suite! 2 exam rooms, 2 window offices, kitchen and reception area.
Description:
2 window offices, windowline conference room, open work area, kitchen and reception room.
Description:
3 window offices, reception, kitchen, and IT room.
Description:
1 window office, 2 interior offices, bullpen area, and a kitchen.
Description:
3 window offices, 1 interior office, conference room, kitchen and reception area.
Description:
Three window offices, interior office, conference room, open work area, kitchen and reception area.
Description:
Move-in ready! 4 window offices, conference room, open work area, kitchen and reception area.
Move In Ready:
Description:
Double door entry! 2 window offices, 2 interior offices, windowline conference room, kitchen, IT room, and reception area.
Description:
Double door entry! 4 window offices, windowline conference room, open kitchen, IT room, storage room, and reception area.
Move In Ready:
Description:
Move-in ready! Wood floors, 2 window offices, conference room, open work area, kitchen and reception area.
Move In Ready:
Description:
2 window offices, 1 interior office, windowline conference room, storage room, open work area, kitchen and reception area.
Description:
5 window offices, open work area and reception area.
Description:
Move-in ready medical suite! Double door entry, 2 window offices, 2 exam rooms, windowline conference room, lab area, reception area, and private restroom.
Description:
Open plan with conference room, open kitchen and reception area.
Description:
Shared balcony, 3 interior offices, windowline conference room, reception, kitchen, and storage.
Description:
Move-in ready! City views, 4 window offices, windowline conference room, open work area, kitchen and reception area.
Move In Ready:
Description:
2 window offices, 3 interior offices, windowline conference room, kitchen and reception area.
Description:
Double door entry! 4 window offices, 2 interior offices, conference room, open work area, storage closet, kitchen and reception area.
Move In Ready:
Description:
4 window offices, conference room, kitchen and reception area.
Description:
NEW SPEC SUITE! Double door entry, 5 window offices, open work area, windowline conference room, kitchen, and reception area.
Description:
4 window offices, window-lined conference room, kitchen, open work area, and reception.
Description:
6 window offices, windowline conference room, open work area, kitchen and reception area.
Description:
SPEC SUITE! Corner suite with 3 window offices, windowline conference room, open work area, kitchen and reception area.
Move In Ready:
Description:
Corner suite! 7 window offices, windowline conference room, kitchen, open area for 2 workstations and reception area.
Description:
4 window offices, window line conference room, kitchen, large open work area and reception area.
Description:
Medical suite! 2 window offices, 4 exam rooms, I.T room, sterilizer room, 3 storage rooms, private restroom and waiting area.
Description:
Corner suite! Elevator ID, 5 window offices, 1 interior office, windowline conference room, IT room, kitchen and reception area.
Description:
4 window offices, 1 interior office, conference room, IT room, kitchen and reception area.
Description:
2 window offices, windowline conference room, open work area, kitchen and reception area.
Description:
Move-in ready! Light and Bright Creative Space! Double door entry, exposed ceilings, 6 window offices, 5 interior offices, window line conference room, copy/print area and reception area.
Move In Ready:
Description:
Corner suite with 4 window offices, windowline conference room, I.T./file room, storage room, and reception area.
Move In Ready:
Description:
SPEC SUITE! Courtyard views, 4 window offices, conference room, open work area, kitchen and reception area.
Move In Ready:
Description:
4 window offices, 2 interior offices, windowline conference room, kitchen and reception area.
Description:
6 window offices, windowline conference room, file/copy room and reception area.
Description:
6 window offices, windowline conference room, kitchen, private restroom, balcony and reception area.
Description:
3 window offices, 2 interior offices, open work area, copy room, kitchen, reception area
Description:
Corner Suite! 6 window offices, 1 interior office, conference room, kitchen, IT room, large open work area and reception area.
Description:
Corner Suite! Double door entry with 8 window offices, large open work area, kitchen, storage closet and reception area.
Description:
4 window offices, 2 interior offices, windowline conference room, I.T room, open work area, kitchen and reception area. Great views!
Description:
Double door entry! 5 window offices, interior office, conference room, open area, IT room, storage closet, kitchen and reception area.
Description:
7 window offices, conference room, large open work areas, kitchen, file room, IT room and reception area.
Description:
4 window offices, 4 interior offices, windowline conference room, open work area, storage room and kitchen.
Move In Ready:
Description:
NEW SPEC SUITE! Move in ready with 6 window offices, windowline conference room, open work area, kitchen and reception area.
Move In Ready:
Description:
Private Balcony! 10 window offices, 1 interior offices, kitchen, I.T. room, file room, storage, private restroom.
Description:
9 window offices, 3 interior offices, window line conference rooms, large open work area, kitchen, and reception area.
Description:
9 window offices, windowline conference room, kitchen, file room, open work area and reception area.
Description:
Move-in ready! 5 window offices, 1 interior office, 2 conference rooms, private balcony, kitchen and reception area.
Move In Ready:
Description:
Shell space! Call for details.
Description:
SPEC SUITE! Move in ready with 8 window offices, windowline conference room, large open work area, kitchen, storage room and reception area.
Move In Ready:
Description:
Corner suite with 8 window offices, windowline conference room, open work area and reception area.
Description:
Double door entry! City views, 9 window offices, 4 interior offices, 2 window line conference rooms, open work area, server room, storage room, kitchen and reception area.
Description:
Move-in ready creative suite with concrete flooring, exposed ceilings, and lots of natural light! 10 window offices, 3 interior offices, open work area, windowline conference room, interior conference room, open kitchen, IT room, copy room, and reception area.
Move In Ready:
Description:
Corner creative space with partially exposed ceilings and high-end finishes! 4 window offices, interior office, windowline conference room, kitchen, IT room and reception area. Move-in Ready!
Move In Ready:
Description:
Creative space with exposed ceilings! 9 window offices, 2 interior offices, large conference room, large open work area and reception area.
Move In Ready:
Description:
Mountain Views! Double door entry, 13 window offices, 1 interior office, windowline conference room, open work area, kitchen, file room, I.T. room, storage closet and reception area.
Description:
Top floor opportunity! 18 window offices, windowline conference room, large interior conference room, open work areas, kitchen, I.T. room, copy/file room, and reception area.
Description:
12 window offices, 3 interior offices, 2 windowline conference rooms, kitchen, 3 storage rooms, copy room, private restroom, kitchen and reception room. Amazing panoramic views of the Hollywood Hills.
Description:
Corner suite! Double door entry, 18 window offices, 2 interior offices, 2 windowline conference rooms, 1 interior conference room, IT/copy room, 3 storage closets, 2 kitchens, open work area and reception area.
Description:
18 window offices, 2 interior offices, windowline conference room, built-in workstations, 3 storage rooms, 2 storage closets, kitchen and reception area.
Description:
Impressive fully furnished suite with upgraded finishes! 15 window offices, 4 interior offices, windowline conference room, 2 interior conference rooms, 2 kitchens, I.T. room/copy room, reception area and a private screening room. Unobstructed views of the Hollywood Hills and Downtown Los Angeles!
Description:
FULL FLOOR OPPORTUNITY! 29 window offices, 6 interior offices, windowline conference room, 1 interior conference room, I.T. room, file room, 2 storage rooms, 3 closets, 2 private restrooms, kitchen and reception area.
Move In Ready:
Description:
7 window offices, 4 shared offices, 2 windowline conference conference rooms, studio room, open flex area, kitchen, IT room, file room, storage, 3 private restrooms and reception area. Former consulate suite!
Description:
Full Floor Opportunity with panoramic views of Los Angeles. 33 window offices, 20 interior offices, 4 windowline conference room, 2 file rooms, 3 storage rooms, 2 kitchen, I.T. room and reception area.
Description:
Full Floor Opportunity with panoramic views of Los Angeles! 12 window offices, 2 windowline conference rooms, open work area, I.T. room, storage room, storage closet, 2 kitchens, reception area and private restrooms.
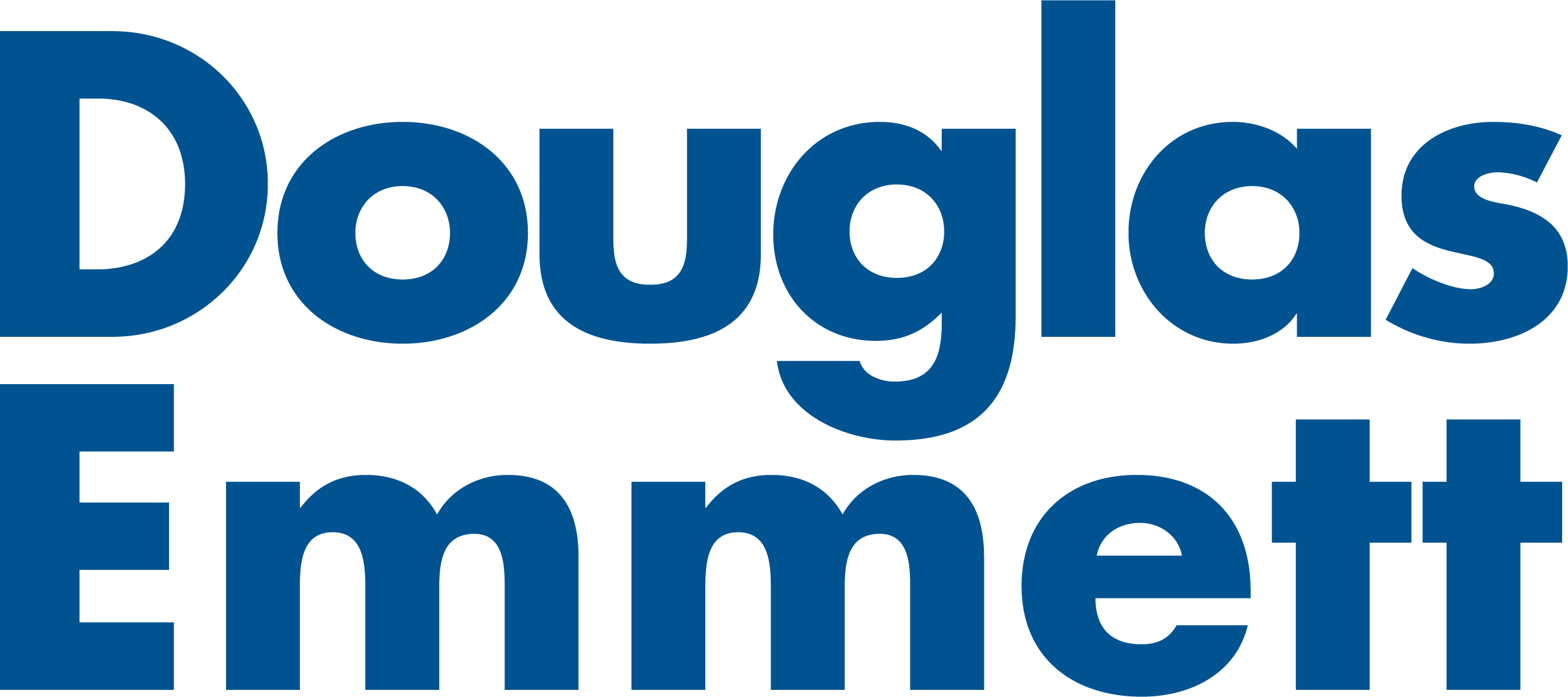
.webp)
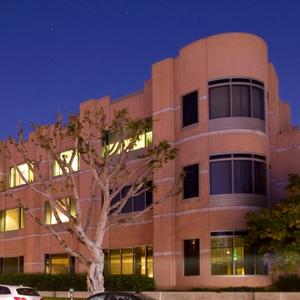
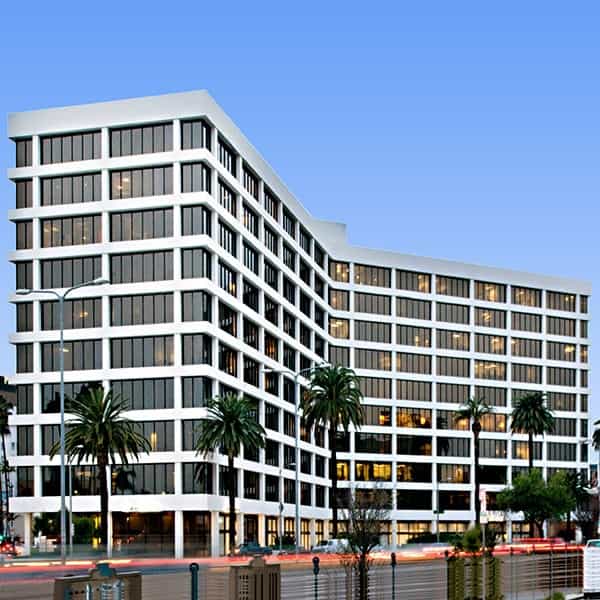
.webp)
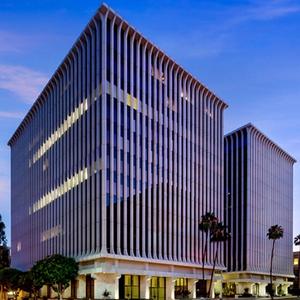
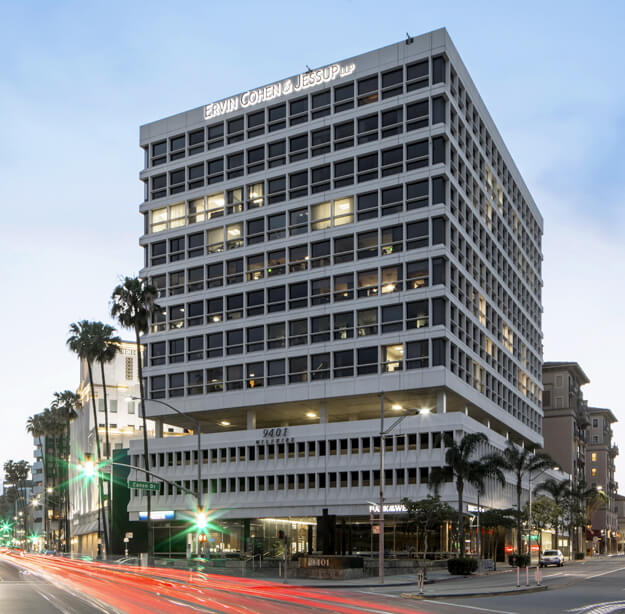
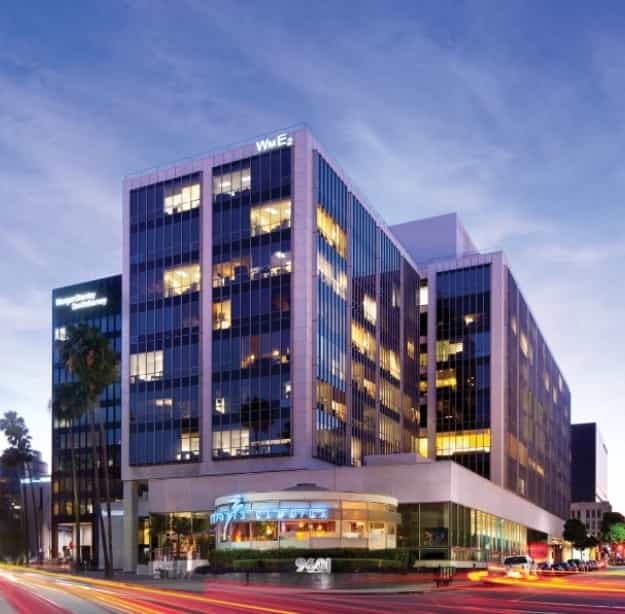
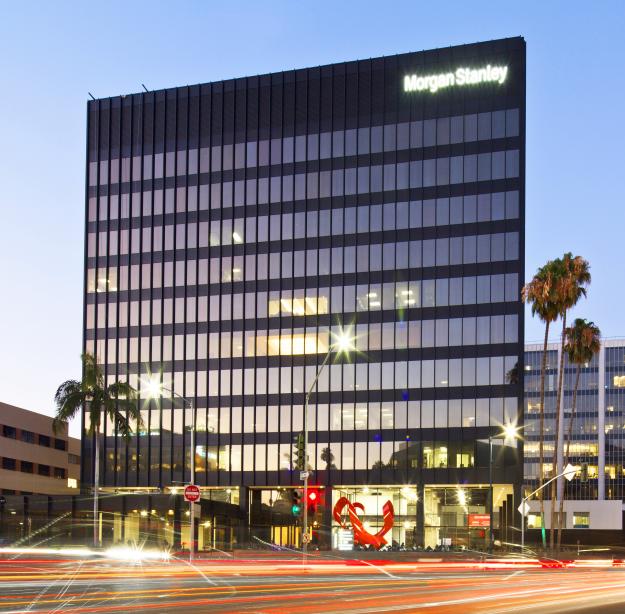
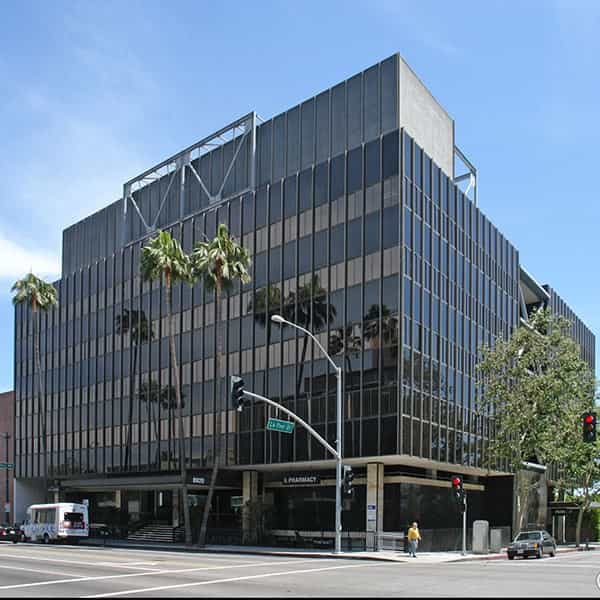
.webp)
