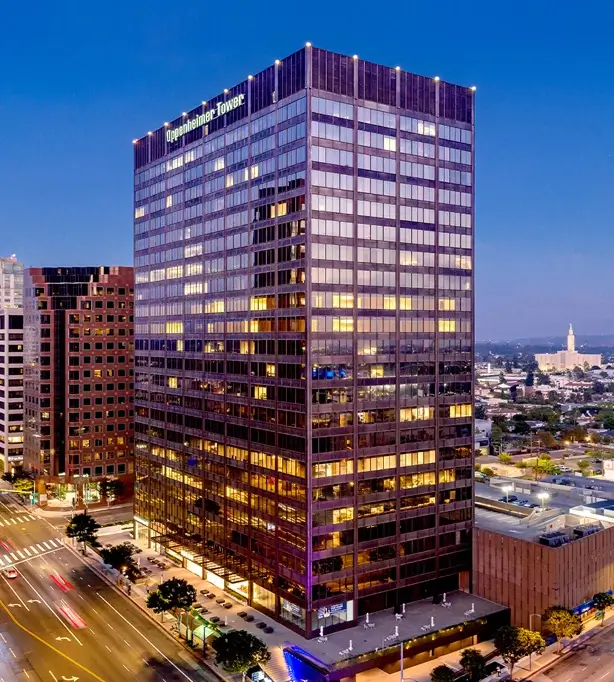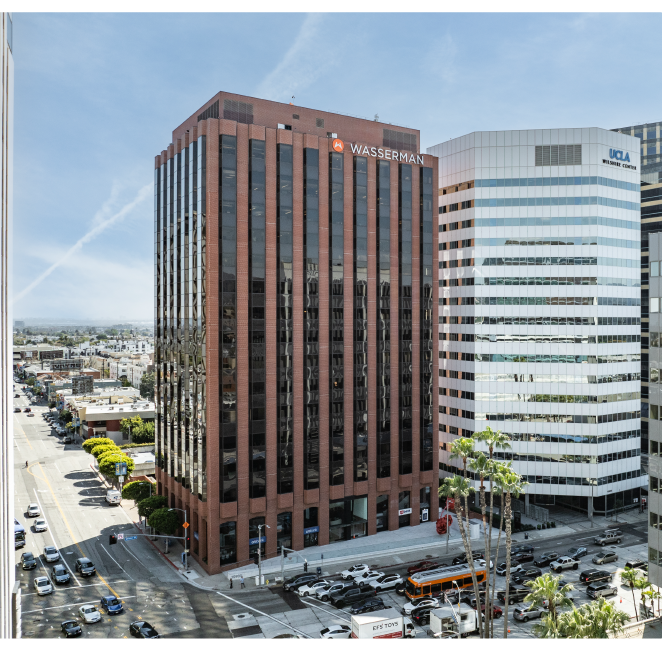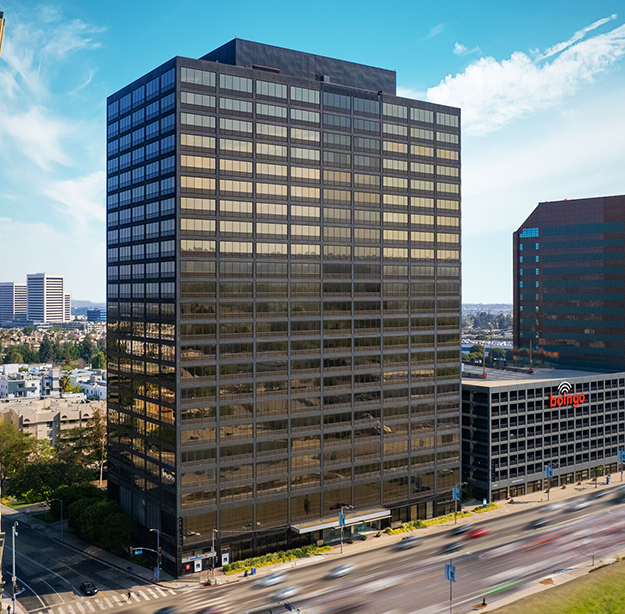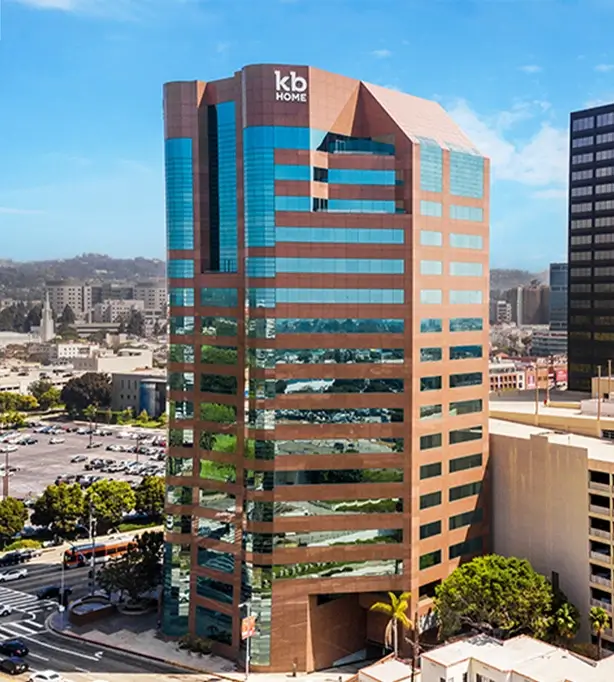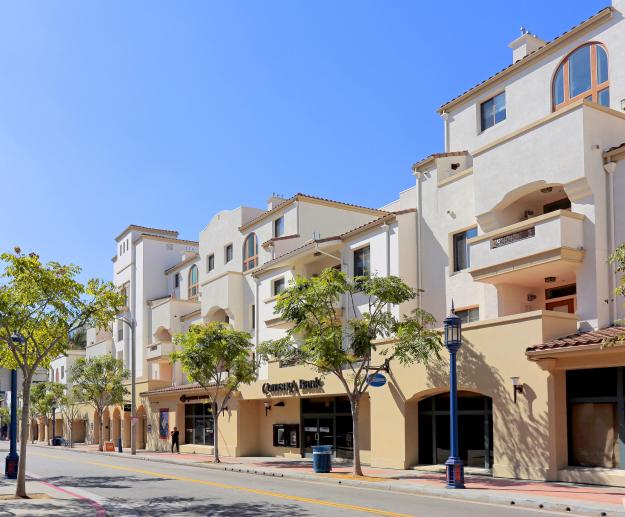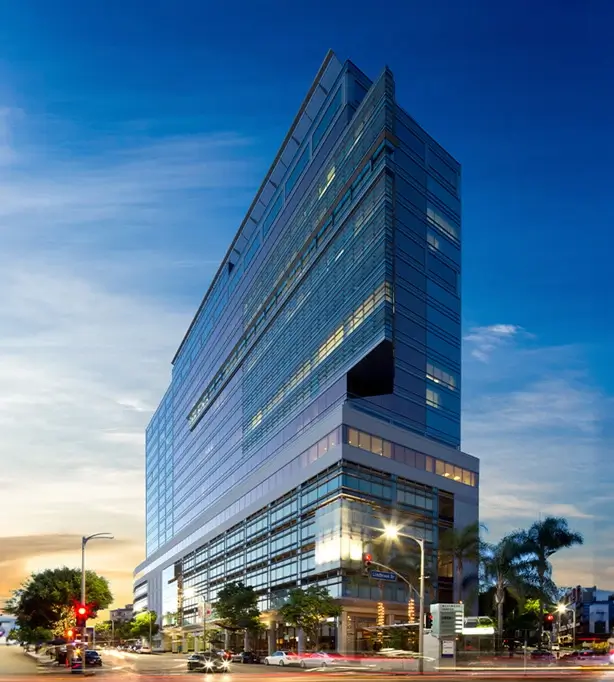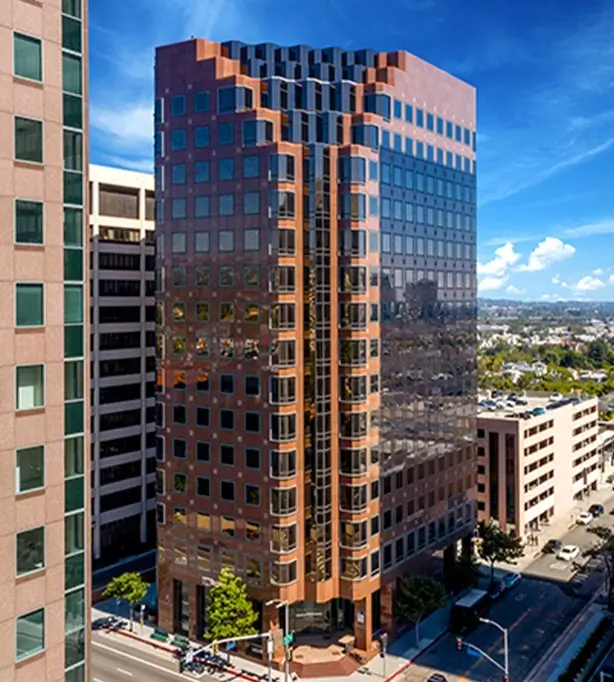Westwood Office Space
Westwood Office Space
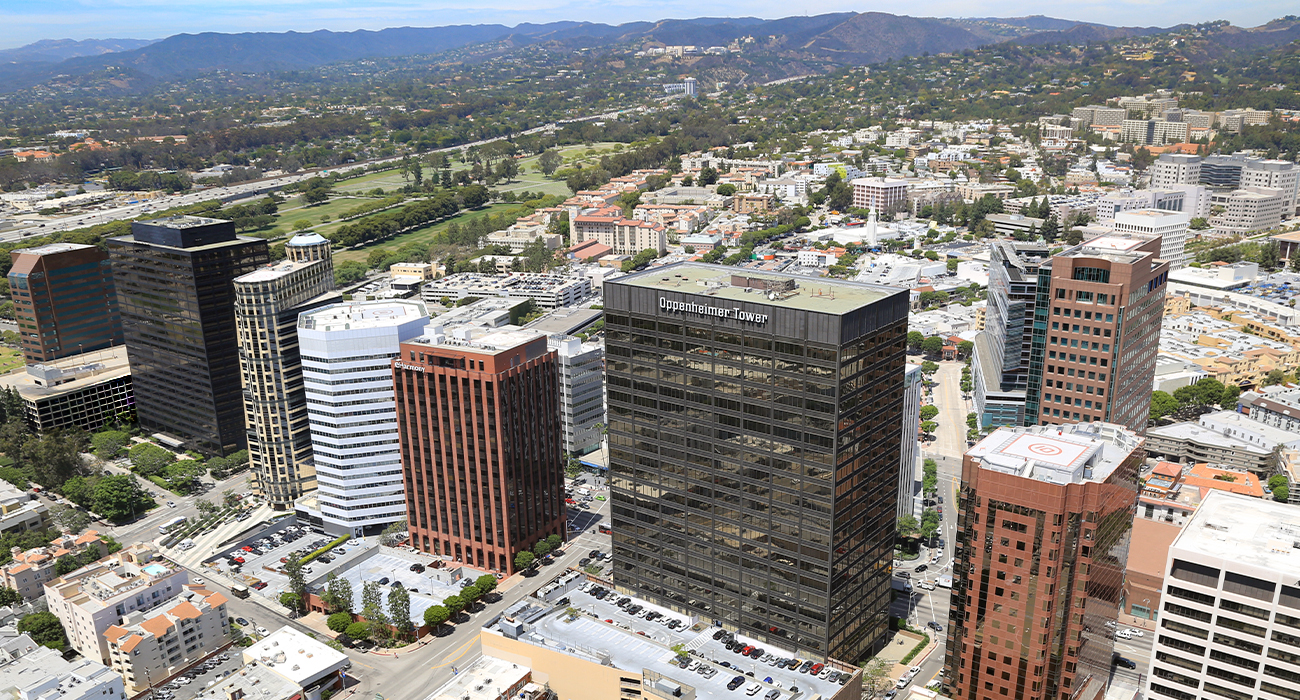
Experience the vibrant pulse of Westwood nestled in the heart of West Los Angeles.
In Westwood, business professionals will discover modern and traditional office spaces for rent strategically located near UCLA amid cultural events, cutting-edge medical facilities and a thriving business community. Douglas Emmett offers numerous opportunities to lease office space in Westwood in several gleaming office highrise office buildings along Wilshire Blvd.
As Westwood undergoes a planned revitalization with exciting developments such as the transformation of Broxton Avenue and the extension of the Metro Purple Line, now is the perfect time to rent an office in Westwood that matches your business specifications. Seize the opportunity to work in this dynamic location and enjoy spectacular ocean and city views, over 50 dining establishments, monthly First Thursday Events, historic theaters, museums and the newly completed UCLA Nimoy Theater.
Enjoy seamless connectivity with easy commuter access from the 405 freeway, and revel in the convenience of being within arm's reach of key attractions. Douglas Emmett's Westwood office properties offer decision-makers a unique fusion of business and lifestyle, set amidst affluent residential neighborhoods.
READ MORE
Office for Rent Westwood
Experience the vibrant pulse of Westwood nestled in the heart of West Los Angeles. In Westwood, business professionals will discover modern and traditional office spaces for rent strategically located near UCLA amid cultural events, cutting-edge medical facilities and a thriving business community.
Douglas Emmett offers numerous opportunities to lease office space in Westwood in several gleaming office highrise office buildings along Wilshire Blvd.
As Westwood undergoes a planned revitalization with exciting developments such as the transformation of Broxton Avenue and the extension of the Metro Purple Line, now is the perfect time to rent an office in Westwood that matches your business specifications. Seize the opportunity to work in this dynamic location and enjoy spectacular ocean and city views, over 50 dining establishments, monthly First Thursday Events, historic theaters, museums and the newly completed UCLA Nimoy Theater.
Enjoy seamless connectivity with easy commuter access from the 405 freeway, and revel in the convenience of being within arm's reach of key attractions. Douglas Emmett's Westwood office properties offer decision-makers a unique fusion of business and lifestyle, set amidst affluent residential neighborhoods.
READ MORE
8 Properties
Availabilities
Availabilities
Description:
Garden Level Retail Opportunity! Storefront to interior common area. Divisible raw space. Perfect for grab and go food service or other service use.
Description:
Garden Level Retail Opportunity! Storefront to interior common area. Divisible raw space. Perfect for grab and go food service or other service use.
Description:
2 window offices, kitchen and reception area.
Description:
3 window offices, windowline conference room, open work area, kitchen and reception area.
Description:
NEW SPEC SUITE! Corner suite with double door entry. Move in ready with 2 window offices, conference room, open work area, kitchen and reception area.
Move In Ready:
Description:
SPEC SUITE! Move in ready with 1 window office, 2 interior offices, windowline conference room, open work area, kitchen and reception area.
Move In Ready:
Description:
Move-in ready, 2 window offices, 1 interior office, windowline conference room, open work area, kitchen and reception area.
Move In Ready:
Description:
Double door entry, 3 window offices, windowline conference room, open work area, kitchen and reception area.
Description:
Ground Level Retail Space! Formerly occupied by a physical therapist. Move in ready with 4 treatment rooms, 1 window office, 1 interior office, kitchen, I.T. room and reception area. Includes a private restroom and blade signage!
Move In Ready:
Description:
SPEC SUITE! Move-in ready, 4 window offices, windowline conference room, open work area, storage closet, kitchen and reception area.
Move In Ready:
Description:
NEW SPEC SUITE! Move-in ready with 3 window offices, windowline conference room, open work area, kitchen, and reception area. South facing views!
Move In Ready:
Description:
3 window offices, windowline conference room, open work area, open kitchenette, storage/I.T. closet and reception area.
Description:
3 window offices, 1 interior office, conference room, kitchen and reception area.
Description:
Double door entry with 2 window offices, 3 interior offices, windowline conference room, IT/ storage room, kitchen and reception area.
Description:
SPEC SUITE! Move-in ready. South facing corner suite! 4 window offices, 1 windowline conference room, kitchen, and reception area.
Move In Ready:
Description:
SPEC SUITE! Panoramic views, 5 window offices, windowline conference room, kitchen and reception area.
Description:
4 window offices, windowline conference room, storage room, kitchen and reception area.
Description:
6 window offices, 1 interior office, windowline conference room, open work area and reception area.
Description:
6 window offices, conference room, open area, open kitchen and I.T. /storage room.
Description:
Move in ready! 4 window offices, 1 interior office, conference room, open work area, kitchen and reception area.
Move In Ready:
Description:
Double door entry, 5 window offices, windowline conference room, kitchen and reception area. Western views. Divisible to sizes 3,553 SF & 2,877 SF.
Description:
Garden Level Retail Opportunity! Storefront to interior common area. Divisible raw space. Perfect for grab and go food service or other service use.
Description:
Creative space with exposed ceilings and polished concrete flooring! Double door entry from the elevator with 2 window offices, window line conference room, open work area, kitchen and reception area.
Description:
Move-in Ready, creative space with exposed ceiling, 2 window offices, windowline conference room, open work area, open kitchen, IT room, and reception area.
Move In Ready:
Description:
5 window offices, 2 interior offices, window line conference room, I.T./file room, kitchen and reception area.
Description:
Double door entry! 6 window offices, windowline conference room, open area and reception area.
Move In Ready:
Description:
5 window offices, 2 interior offices, windowline conference room, IT room, copy room, kitchen and reception area.
Description:
Double door entry with elevator I.D! Move-in ready, 2 window offices, windowline conference room, phone room, large open work area, I.T. room, kitchen, and reception/waiting area. Great views!
Move In Ready:
Description:
1 window office, 3 interior offices, windowline conference room, open work area, open kitchen and reception area.
Description:
Corner Suite! 4 window offices, 2 interior offices, conference room, open area, kitchen and reception area.
Description:
7 window offices, 3 interior offices, conference room, open work area, I.T. room, kitchen and reception room.
Description:
Move in ready! Corner creative suite with double door entry, 4 private offices, windowline conference room, open work area along the windowline, IT room, open kitchen, storage closet and reception area.
Move In Ready:
Description:
SPEC SUITE! Move-in ready with 7 window offices, conference room, open work area, kitchen and reception area.
Description:
Double door-entry! 7 window offices, conference room, open work area, kitchen, copy room, and reception area.
Description:
Double-door entry, 7 window offices, open work area with 10 built-in workstations, conference room, kitchen, and reception area.
Description:
Corner suite! 5 window offices, windowline conference room, open work space, kitchen, and reception area.
Description:
Move-in Ready! 4 Window offices, 2 interior offices, windowline conference room, kitchen, IT room, storage room, and reception area.
Move In Ready:
Description:
NEW SPEC SUITE! Move-in ready with 7 window offices, large conference room, open work area, kitchen and reception area. Southern views!
Move In Ready:
Description:
Creative space with exposed ceilings! Move in ready with 6 window offices, windowline conference room, open work area, kitchen/break room and reception area.
Move In Ready:
Description:
NEW SPEC SUITE! Move-in ready with 8 window offices, 1 interior office, windowline conference room, kitchen, and reception area.
Move In Ready:
Description:
Creative Space! Move-in ready. Polished concrete flooring, exposed ceilings, 8 window offices, windowline conference room, large open work area, open kitchen and reception area.
Move In Ready:
Description:
Outstanding Views! Move-in ready, double door entry, 7 window offices, windowline conference room, open work area, I.T./ storage room, kitchen and built in reception desk.
Move In Ready:
Description:
CORNER SPEC SUITE! Move-in ready with 9 window offices, 1 interior office, windowline conference room, kitchen, and reception area. South facing views!
Move In Ready:
Description:
Move-in Ready, creative space with exposed ceilings and polished concrete flooring! 6 window offices, windowline conference room, large open work area, kitchen, IT room, storage closet, and reception area.
Move In Ready:
Description:
Move in ready! 5 window offices, 1 interior office, large open work area, windowline conference room, kitchen and reception area.
Move In Ready:
Description:
Ground floor financial suite! Former bank space. Call for more details.
Description:
Double door entry! 9 window offices, windowline conference room, interior conference room, storage, kitchen and reception area.
Description:
10 window offices, 6 interior offices, windowline conference room, large central conference room, 3 storage rooms, open kitchen, IT room, and reception area
Description:
Move-in Ready! 7 window offices, 4 interior offices, large windowline conference room, open kitchen, 2 storage rooms, and reception area.
Move In Ready:
Description:
Move-in Ready! 8 window offices, large windowline conference room, open work areas, kitchen, storage room, and reception area.
Move In Ready:
Description:
SPEC CORNER SUITE! Move-in ready with 10 window offices, windowline conference room, interior conference room, open work area, kitchen and reception area.
Move In Ready:
Description:
Great views! 7 window offices, 1 interior office, windowline conference room, interior conference room, reception area, kitchen, file/copy room, server room, 2 storage closets, and a storage room.
Description:
Double door entry! 3 window offices, windowline conference room, conference room, 3 interior offices, large open work area, open kitchen, IT room, 2 storage rooms and an enclosed reception area. Great views.
Description:
12 window offices, 2 windowline conference rooms, 2 kitchens, generous open area and reception area. North East Views. Divisible to sizes 3,553 SF & 2,877 SF.
Description:
Corner Suite! Move in ready with double door entry, 13 window offices, 2 interior offices, conference room, open work area, built-in workstations, I.T. room, kitchen and reception area with marble floor entry and transaction desk.
Move In Ready:
Description:
Double door entry! 10 window offices, windowline conference room, I.T room, copy room, kitchen and reception area.
Description:
Move in ready! 11 window offices, 2 conference rooms, storage room, utility room, kitchen, reception area and work area.
Move In Ready:
Description:
Corner suite! 11 window offices, 2 interior offices, windowline conference room, large open work area, IT room, storage room, kitchen and reception area.
Description:
Great financial suite! 3 private offices, kitchen, IT room, copy room, file room, storage room, 2 bathrooms, and reception area.
Description:
Move-in Ready! 10 window offices, 2 interior offices, windowline conference room, kitchen, 3 storage rooms, and reception area.
Move In Ready:
Description:
Corner suite! Move-in ready, double door entry, 13 window offices, 4 interior offices, windowline conference room, IT room, storage room, large open work area, kitchen and reception area.
Move In Ready:
Description:
LOBBY FLOOR RETAIL/OFFICE SPACE. High visibility on Wilshire/Westwood Blvd. intersection with direct access to an outdoor patio space.
Description:
18 window offices, 2 windowline conference rooms, interior conference room, 2 kitchens, storage room, and reception area.
Description:
Creative space with concrete floors and exposed ceilings! 12 window offices, 10 interior offices, window line conference room, interior conference room, kitchen, storage room, and reception area.
Description:
Creative suite with exposed ceilings and polished concrete! Move in-ready with 19 window offices, windowline conference, I.T room, kitchen, large open work area and reception area.
Description:
Move in ready! 18 window offices, windowline conference room, open work area, 4 storage rooms, server room, kitchen and reception area.
Move In Ready:
Description:
Creative Suite! Move in ready with Elevator I.D. Double door entry with hard lid ceiling in reception area. Exposed ceiling throughout the remainder of the suite. Large board room with built-in bench seating, 6 window offices, 9 interior offices, 2 conference rooms, open work area with open ceilings, open kitchen, 2 storage rooms and copy room.
Move In Ready:
Description:
Full Floor Opportunity with great views! Move in ready with 21 private offices, window line conference room, kitchen, I.T. room, 2 file rooms, 2 copy rooms, 1 storage and reception area. A lot of natural light.
Move In Ready:
Description:
Move-in Ready! 20 window offices, windowline conference room, kitchen, reception, 5 storage rooms, 3 copy/file rooms, and an IT room.
Move In Ready:
Description:
Full Floor Opportunity! 25 window offices, 3 interior offices, 2 windowline conference rooms, interior conference room, 3 storage rooms, IT room, file room, 2 private restrooms and a reception area.
Description:
Please call for details!
Description:
Full Floor Opportunity! Move in ready with double door entry, 13 window offices, 3 phone rooms, 1 large conference room, 1 large flex office, 3 meeting rooms, 1 kitchen, 1 kitchenette and reception area.
Move In Ready:
Description:
29 window offices, 7 interior offices, 2 windowline conference rooms, large open work areas, 2 storage closets, 2 kitchens, I.T. room and reception area.
Description:
Full Floor Opportunity! 13 window offices, 11 interior offices, 3 windowline conference rooms, 2 private restrooms, I.T room, file room, storage, kitchen and reception area.
Description:
Full Floor Opportunity with private interconnecting stairwell. 25 offices, 5 conference rooms, 2 kitchens, 2 file rooms, I.T closet, auditorium, and reception area.
Description:
Full Floor Opportunity! 26 window offices, 3 interior offices, 3 conference rooms, large open work areas, 2 storage rooms, 2 I.T. rooms, kitchen and reception area.
Description:
Full Floor opportunity with interconnecting stairwell with 16th floor. 16 offices, 6 conference rooms, 2 open offices, 3 kitchens, 2 server rooms, 2 file rooms, 6 phone booths and reception area.
Description:
Full floor opportunity! 13 window offices, 1 interior office, 3 windowline conference rooms, 3 phone rooms, large open work area, 1 file room, 1 IT room, 1 storage room, 3 kitchens and reception area.
Description:
Full Floor Opportunity with panoramic views of Los Angeles! 43 window offices, windowline conference room, interior conference room, I.T. room, 2 file rooms, 3 storage rooms, mailroom, kitchen, reception area and private restrooms.
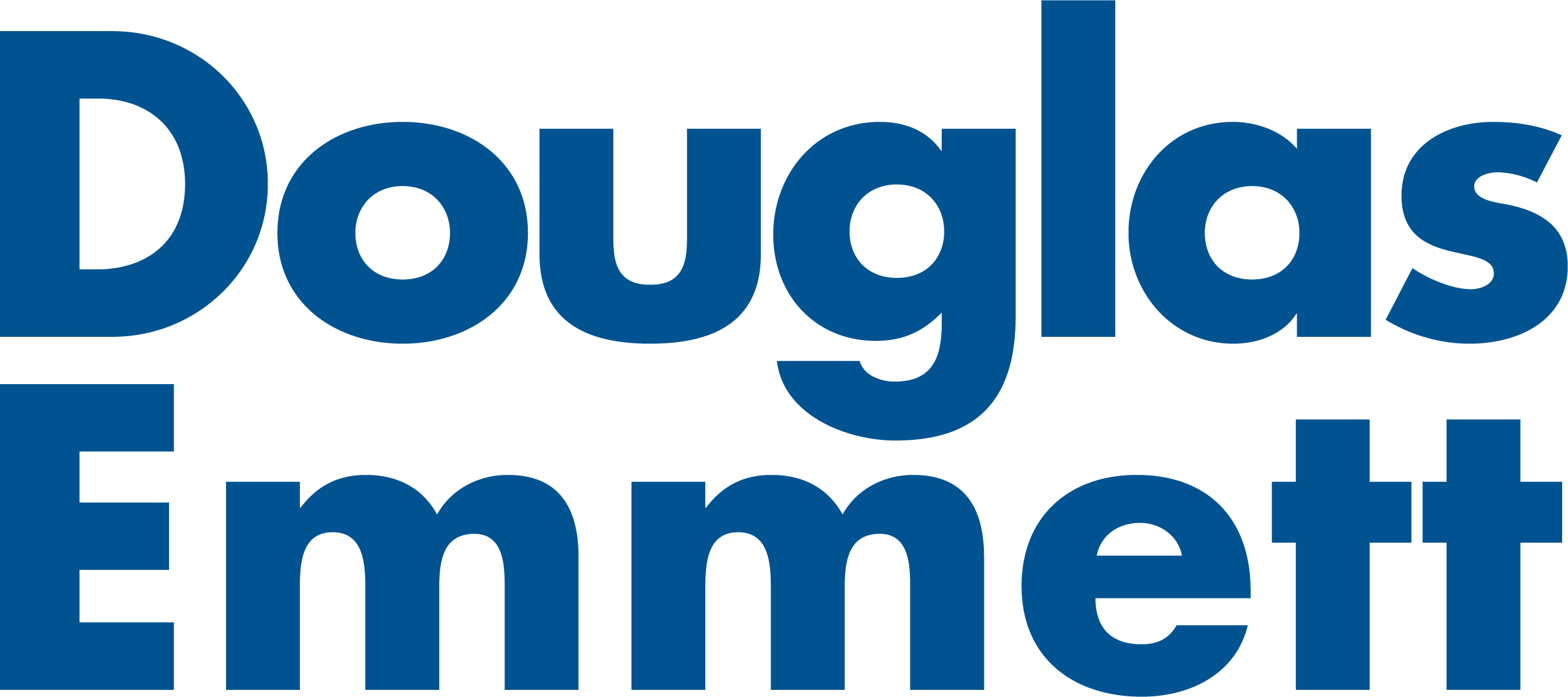
.webp)
